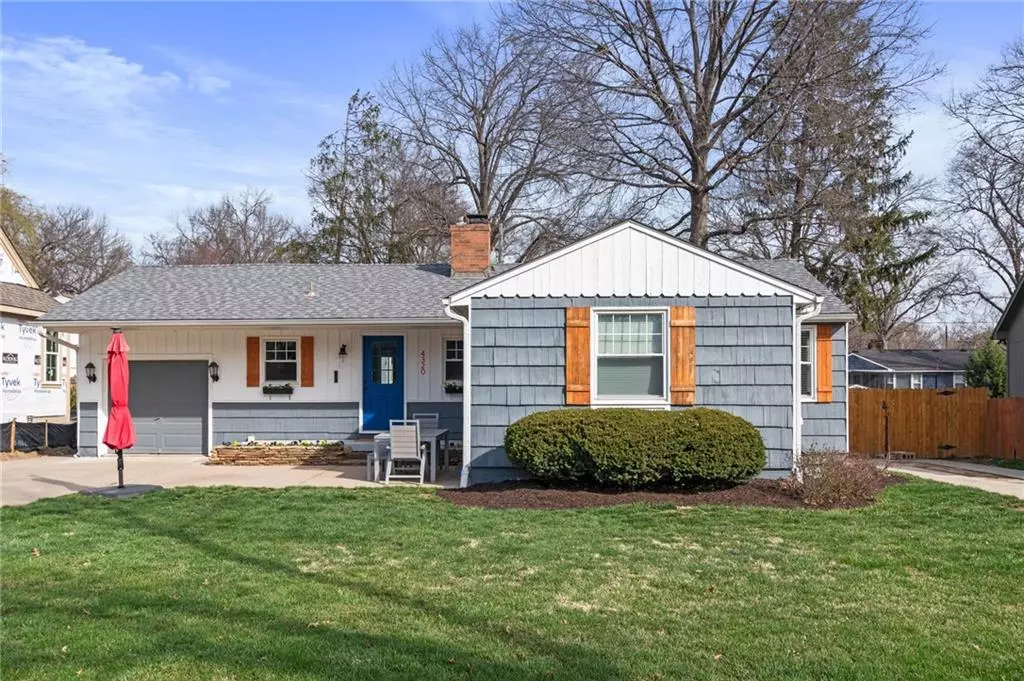$540,000
$540,000
For more information regarding the value of a property, please contact us for a free consultation.
5 Beds
3 Baths
2,557 SqFt
SOLD DATE : 04/15/2024
Key Details
Sold Price $540,000
Property Type Single Family Home
Sub Type Single Family Residence
Listing Status Sold
Purchase Type For Sale
Square Footage 2,557 sqft
Price per Sqft $211
Subdivision Prairie Village
MLS Listing ID 2476651
Sold Date 04/15/24
Style Traditional
Bedrooms 5
Full Baths 3
HOA Fees $1/ann
Year Built 1949
Annual Tax Amount $6,693
Lot Size 9,849 Sqft
Acres 0.22610193
Property Description
Dreamy home nestled in the highly sought-after Prairie Village community! Double porch provides the perfect place to enjoy your morning coffee. Step inside and you will be impressed to find the elegant charm you have been seeking. Sunny living room with fireplace. Updated, stylish kitchen featuring quartz countertops, SS gas stove, retro refrigerator, tons of storage, cozy eating nook, & separate dining space. Conveniently located main-level laundry. Tucked-away large Owner's Suite with walk-in closet & deck access. Lovely Owner's bathroom with claw foot tub, euro shower, double sink vanity, & water closet. Three additional bedrooms, plus a full bath to complete the main floor. Heading downstairs you will find a rec room and lots of useful spaces for whatever you need. Additional bedroom, office, craft room, and extra storage-we gotcha covered. Fun fenced-in backyard with everything your heart desires- trampoline, hot tub, storage shed, & deck for grilling. Plus this home includes additional off-street parking with room for a boat or RV, water-softener, new windows, sauna, & newer roof. This house is ready to be your home!
Location
State KS
County Johnson
Rooms
Other Rooms Main Floor Master, Office, Recreation Room, Sauna
Basement Egress Window(s), Finished, Radon Mitigation System, Sump Pump
Interior
Interior Features Ceiling Fan(s), Custom Cabinets, Hot Tub, Kitchen Island, Painted Cabinets, Pantry, Sauna, Walk-In Closet(s)
Heating Natural Gas
Cooling Electric
Fireplaces Number 1
Fireplaces Type Living Room
Fireplace Y
Appliance Dishwasher, Disposal, Dryer, Humidifier, Microwave, Refrigerator, Gas Range, Washer, Water Softener
Laundry Bedroom Level, Main Level
Exterior
Exterior Feature Hot Tub
Parking Features true
Garage Spaces 1.0
Fence Wood
Roof Type Composition
Building
Lot Description City Lot, Level, Treed
Entry Level Ranch
Sewer City/Public
Water Public
Structure Type Frame,Shingle/Shake
Schools
Elementary Schools Prairie
Middle Schools Indian Hills
High Schools Sm East
School District Shawnee Mission
Others
Ownership Private
Acceptable Financing Cash, Conventional, FHA, VA Loan
Listing Terms Cash, Conventional, FHA, VA Loan
Read Less Info
Want to know what your home might be worth? Contact us for a FREE valuation!

Our team is ready to help you sell your home for the highest possible price ASAP







