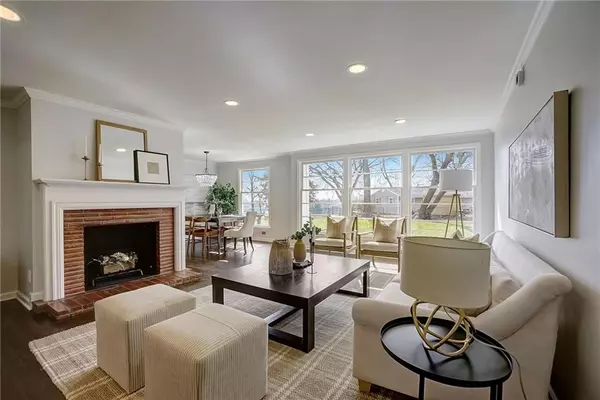$695,000
$695,000
For more information regarding the value of a property, please contact us for a free consultation.
5 Beds
4 Baths
3,440 SqFt
SOLD DATE : 04/11/2024
Key Details
Sold Price $695,000
Property Type Single Family Home
Sub Type Single Family Residence
Listing Status Sold
Purchase Type For Sale
Square Footage 3,440 sqft
Price per Sqft $202
Subdivision Prairie Ridge
MLS Listing ID 2474216
Sold Date 04/11/24
Style Colonial,Traditional
Bedrooms 5
Full Baths 3
Half Baths 1
HOA Fees $14/ann
Year Built 1954
Annual Tax Amount $4,995
Lot Size 0.321 Acres
Acres 0.32056934
Property Description
Welcome to this picture perfect home with a spacious open floor plan in the heart of Prairie Village! This high end renovation w the utmost elegant flare and decor will WOW you! 5 bedrooms, 3 full & 1 1/2 newly updated baths. Enjoy the stunning kitchen remodel and ajoining greatroom that leads out to the large back patio and sprawling fenced yard. Stainless steel appliances & custom cabinets w marble countertops make this a great place to gather w freinds and family! The living room and ajacent formal dining room are flooded with sunlight from the walls of windows overlooking the spacious private backyard. Gorgeous newly finished hardwood floors through the main living area and bedrooms. Rare Natural wood beamed ceiling in Kitchen area compliments the hardoods flloors, harringbone backsplash and champagne gold fixtures!
Continue on to the Primary Suite with a huge renovated Bath and walk in closet the size of a sitting room! Additonal bedrooms and 2 other baths allow for guests or childrend to enjoy their own space. Newly finished lower level is perfect for Media room and sports watching or just additional living area. Huge new laundry room off the family room. There is also another full bath and spacious bedroom! This home is a great find so spacious and walking distance to Prairie Village shops and resturants. Pickell Ball, Tennis and swimming complex just steps away.. Hurry this gem will not last!
Location
State KS
County Johnson
Rooms
Other Rooms Den/Study, Entry, Family Room, Formal Living Room, Main Floor BR, Main Floor Master, Recreation Room
Basement Finished, Full, Inside Entrance
Interior
Interior Features Pantry
Heating Forced Air
Cooling Electric
Flooring Carpet, Tile, Wood
Fireplaces Number 1
Fireplaces Type Living Room
Fireplace Y
Appliance Dishwasher, Gas Range, Trash Compactor, Under Cabinet Appliance(s)
Laundry Bedroom Level, In Basement
Exterior
Parking Features true
Garage Spaces 2.0
Fence Metal
Roof Type Composition
Building
Lot Description Corner Lot, Level, Treed
Entry Level 1.5 Stories,Ranch
Sewer City/Public
Water Public
Structure Type Board/Batten,Brick Trim
Schools
Elementary Schools Briarwood
Middle Schools Indian Hills
High Schools Sm East
School District Shawnee Mission
Others
Ownership Private
Acceptable Financing Cash, Conventional, FHA, VA Loan
Listing Terms Cash, Conventional, FHA, VA Loan
Read Less Info
Want to know what your home might be worth? Contact us for a FREE valuation!

Our team is ready to help you sell your home for the highest possible price ASAP







