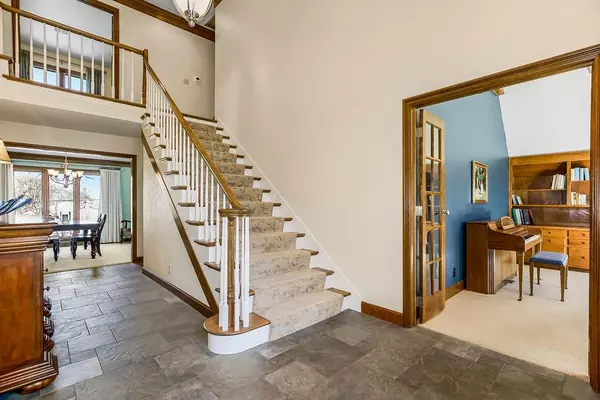$1,125,000
$1,125,000
For more information regarding the value of a property, please contact us for a free consultation.
5 Beds
6 Baths
4,754 SqFt
SOLD DATE : 04/17/2024
Key Details
Sold Price $1,125,000
Property Type Single Family Home
Sub Type Single Family Residence
Listing Status Sold
Purchase Type For Sale
Square Footage 4,754 sqft
Price per Sqft $236
Subdivision Canterbury Court
MLS Listing ID 2476169
Sold Date 04/17/24
Style Traditional
Bedrooms 5
Full Baths 4
Half Baths 2
Year Built 1981
Annual Tax Amount $14,953
Lot Size 0.316 Acres
Acres 0.31565657
Property Description
Welcome home to this beautiful 5-bedroom home lovingly updated and maintained for you! This traditional 1.5 story floor plan features a gorgeous wood-paneled family room, dining room, cozy office and eat-in kitchen with white cabinets, island, built-in bar and custom buffet. Step through the French doors (with rollaway screens!) to a large deck overlooking the beautiful backyard. Coveted large, first-floor primary bedroom, with private toilet, oversized shower, double vanity and walk-in closet. Laundry room, half bath and mudroom (with a separate front courtyard entrance!) complete the first level. The second level features 4 bedrooms: 2 ensuite and 2 additional bedrooms with a shared bathroom. All bedrooms are spacious with walk-in closets. The basement is an entertainer's delight – generously sized family/rec room with a wet bar, half-bath, and multiple storage spaces. Lower level is light and bright walking out to access the pool, hot tub and sport court (perfect for pickleball). The backyard is special – .3 acre lot (unheard of in this area!) surrounded in privacy by custom landscaping so you can enjoy summers by the pool and evenings on your composite deck watching the sunset. Canterbury Court is a hidden gem and offers a wonderful community of people with frequent neighborhood gatherings. There is true pride of ownership with this home – don’t miss it! Please see the extensive list of updates and details on pre-inspection in supplements.
Location
State KS
County Johnson
Rooms
Other Rooms Breakfast Room, Den/Study, Entry, Main Floor Master, Mud Room, Office
Basement Daylight, Finished, Walk Out
Interior
Interior Features Custom Cabinets, Kitchen Island, Painted Cabinets, Skylight(s), Walk-In Closet(s)
Heating Natural Gas
Cooling Electric
Flooring Carpet, Tile, Wood
Fireplaces Number 2
Fireplaces Type Basement, Family Room
Fireplace Y
Appliance Cooktop, Dishwasher, Disposal, Microwave, Refrigerator
Laundry Laundry Room, Main Level
Exterior
Exterior Feature Hot Tub
Parking Features true
Garage Spaces 3.0
Pool Inground
Roof Type Composition
Building
Lot Description Cul-De-Sac, Sprinkler-In Ground
Entry Level 1.5 Stories
Sewer City/Public
Water Public
Structure Type Brick & Frame,Stucco & Frame
Schools
Elementary Schools Belinder
Middle Schools Indian Hills
High Schools Sm East
School District Shawnee Mission
Others
Ownership Private
Read Less Info
Want to know what your home might be worth? Contact us for a FREE valuation!

Our team is ready to help you sell your home for the highest possible price ASAP







