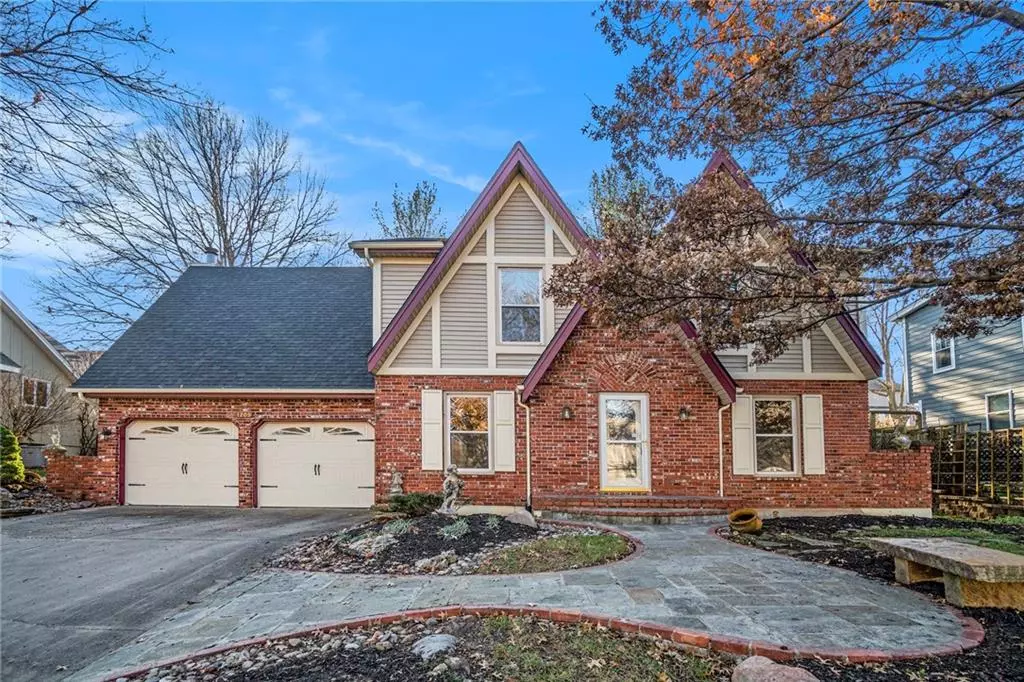$410,000
$410,000
For more information regarding the value of a property, please contact us for a free consultation.
4 Beds
3 Baths
2,538 SqFt
SOLD DATE : 04/15/2024
Key Details
Sold Price $410,000
Property Type Single Family Home
Sub Type Single Family Residence
Listing Status Sold
Purchase Type For Sale
Square Footage 2,538 sqft
Price per Sqft $161
Subdivision Wellington Park
MLS Listing ID 2465603
Sold Date 04/15/24
Style Traditional
Bedrooms 4
Full Baths 2
Half Baths 1
Year Built 1990
Annual Tax Amount $4,614
Lot Size 10,019 Sqft
Acres 0.2300046
Property Description
Beautiful two story home in the heart of Liberty is available now for immediate occupancy. Elegant and spacious floor plan with formal dining, living room and office on main level. Chef's kitchen with recently updated granite surfaces, beautiful backsplash and kitchen island. Bar seating in kitchen or enjoy family get togethers in the formal dining room. You'll love the views of the amazing back yard from the giant living room featuring a gas fireplace. Completely updated upper level featuring four large bedrooms. Luxury vinyl plank flooring, fresh paint and door hardware. The owner's suite features a HUGE sitting room with a gas log fireplace which is the perfect room for reading and relaxing. PREPARE TO BE IMPRESSED by the luxurious ensuite bathroom. NEW Double vanity, free-standing tub and Merola Tile floor. Bedrooms 2, 3, 4 and second full bath are beautiful! Plenty of storage space in the unfinished basement and stubbed for an additional bath! Newer roof, windows and some appliances. Kitchen Refrigerator Stays. Lower maintainance metal siding and gutter gaurds. Highly rated Liberty Schools and a short stroll to the Westboro playground and greenway.
Location
State MO
County Clay
Rooms
Other Rooms Fam Rm Main Level, Office, Sitting Room
Basement Full, Unfinished, Stubbed for Bath, Sump Pump
Interior
Interior Features Ceiling Fan(s), Kitchen Island, Prt Window Cover, Walk-In Closet(s)
Heating Natural Gas
Cooling Electric
Flooring Luxury Vinyl Plank, Tile, Wood
Fireplaces Number 3
Fireplaces Type Basement, Family Room, Gas Starter, Great Room, Master Bedroom
Fireplace Y
Appliance Dishwasher, Disposal, Microwave, Refrigerator, Built-In Electric Oven
Laundry Main Level, Off The Kitchen
Exterior
Exterior Feature Storm Doors
Garage true
Garage Spaces 2.0
Fence Metal, Wood
Roof Type Composition
Building
Lot Description City Limits, Treed
Entry Level 2 Stories
Sewer City/Public
Water Public
Structure Type Brick Trim,Metal Siding
Schools
Elementary Schools Ridgeview
Middle Schools Liberty
High Schools Liberty
School District Liberty
Others
Ownership Private
Acceptable Financing Cash, Conventional, FHA, VA Loan
Listing Terms Cash, Conventional, FHA, VA Loan
Read Less Info
Want to know what your home might be worth? Contact us for a FREE valuation!

Our team is ready to help you sell your home for the highest possible price ASAP







