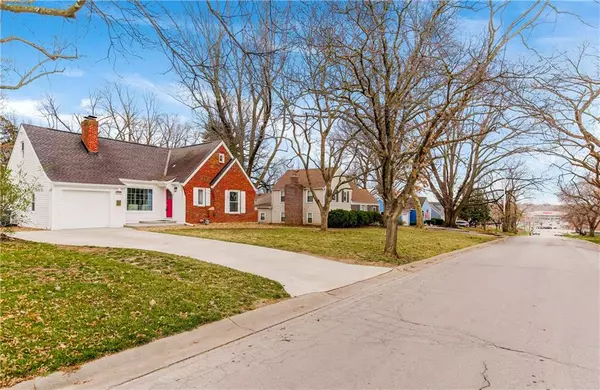$379,000
$379,000
For more information regarding the value of a property, please contact us for a free consultation.
3 Beds
2 Baths
1,544 SqFt
SOLD DATE : 04/18/2024
Key Details
Sold Price $379,000
Property Type Single Family Home
Sub Type Single Family Residence
Listing Status Sold
Purchase Type For Sale
Square Footage 1,544 sqft
Price per Sqft $245
Subdivision Mission Meadows
MLS Listing ID 2470611
Sold Date 04/18/24
Style Traditional,Tudor
Bedrooms 3
Full Baths 2
Year Built 1940
Annual Tax Amount $4,400
Lot Size 0.350 Acres
Acres 0.35
Property Description
Discover your dream home in the vibrant heart of Mission, Kansas, conveniently located just north of Johnson Drive. This gem offers the unique blend of a short stroll to an array of coffee shops, restaurants, and entertainment options, all while enjoying the tranquility of its secluded, extra-large lot. Embrace the charm of this 80+ year-old gem, meticulously maintained and updated to meet today's standards without losing its historical allure. Boasting gleaming hardwood floors, modern appliances, countertops, and cabinets, this home is a testament to quality and style. The upstairs features an extraordinary bunk room complete with its own mini kitchen and an expansive, hidden nook perfect for storing toys. The garage floor shines with a fresh coat of paint, and the basement is equipped with a dry-lock system that has been meticulously painted, offering an exceptionally clean space rarely seen in homes of this age. With potential for expansion, this house is not just a residence but a canvas for your future dreams. It's more than a home; it's a lifestyle waiting for you in an unbeatable location. Room sizes online are from a previous listing and cannot be confirmed if accurate and are being used for approximation purposes only. SPLIT UNIT AC/HEAT BEING INSTALLED
1. New lifetime limited siding and window warranty - transferable
2. New paint inside and outside.
3. New kitchen cabinets, sink and granite countertops
4. New kitchen appliances
4. New kitchen and sun room floor tile.
5. New downstairs bath floor tile, toilet and vanity
6. New upstairs bath toilet and vanity.
7. New washer dryer combo and plumbing and electrical.
8. New electrical service box and wiring outside with upgrades to panel and grounding upgrades throughout.
9. New concrete drive and stoop.
10. New porches and stairs on back of house
11. New ductwork and grilles. Note furnace is 6 years old and high efficiency.
12. New fireplace doors and chimney cap.
Location
State KS
County Johnson
Rooms
Other Rooms Main Floor BR, Sun Room
Basement Full, Inside Entrance, Stone/Rock
Interior
Heating Forced Air
Cooling Electric
Flooring Wood
Fireplaces Number 1
Fireplaces Type Living Room
Fireplace Y
Laundry Lower Level
Exterior
Parking Features true
Garage Spaces 1.0
Roof Type Composition
Building
Lot Description Level, Treed
Entry Level 1.5 Stories,2 Stories
Sewer City/Public
Water Public
Structure Type Brick Veneer,Vinyl Siding
Schools
Elementary Schools Rushton
Middle Schools Hocker Grove
High Schools Sm North
School District Shawnee Mission
Others
Ownership Private
Read Less Info
Want to know what your home might be worth? Contact us for a FREE valuation!

Our team is ready to help you sell your home for the highest possible price ASAP







