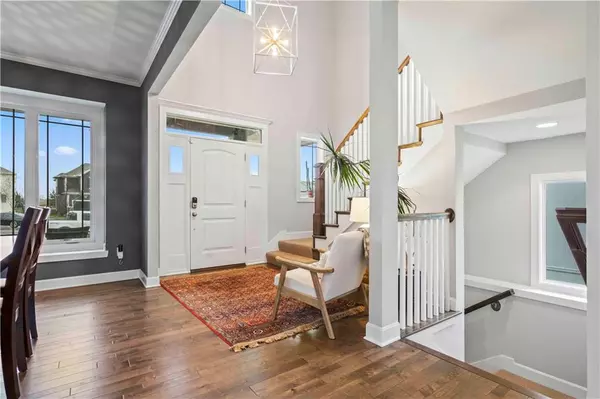$615,000
$615,000
For more information regarding the value of a property, please contact us for a free consultation.
5 Beds
5 Baths
3,425 SqFt
SOLD DATE : 04/23/2024
Key Details
Sold Price $615,000
Property Type Single Family Home
Sub Type Single Family Residence
Listing Status Sold
Purchase Type For Sale
Square Footage 3,425 sqft
Price per Sqft $179
Subdivision Forest Hills- The Meadows
MLS Listing ID 2475306
Sold Date 04/23/24
Style Traditional
Bedrooms 5
Full Baths 4
Half Baths 1
HOA Fees $39/ann
Year Built 2016
Annual Tax Amount $7,738
Lot Size 10,890 Sqft
Acres 0.25
Property Description
This 2 story plan has it all including a TON of custom upgrades you won't find in the typical new spec home! Cul-de-sac lot* Finished walk-out basement* Low maintenance aluminum fenced back yard* Screened in oversized deck & concrete patio with built in gas fire pit & extra entertaining area* Stunning custom chefs style kitchen with an extra large Quartz island with extra storage beneath* Gas cooktop* Hood vent* Custom cabinets with built in spice racks & cookie sheet cubbies* Built in side mounted oven & microwave all stainless* New Bosch Dishwasher* His & hers master vanities* Dual shower heads in the large walk-in all tile shower* Brand new carpet throughout the whole bedroom level* 2 ft. was added to the living room when home was built to increase the living room space* Extra length was also added garage to accommodate full size trucks or SUVs when the home was built to create more space in those priority areas from the standard plan* Large mudroom inside the garage entry* Spacious master bedroom closet that is easy access to the laundry room on bedroom level* Upgraded tile & fixtures throughout* Hardwoods throughout main level* Blown insulation in the attic, Low emittance doors & windows for energy efficiency* Low maintenance river rock landscape beds* sprinkler system* 5th bedroom that could also be used as an office or in home gym* Pre stubbed for future wet bar* Close to the highly rated Timber Sage elementary.
Location
State KS
County Johnson
Rooms
Other Rooms Great Room, Mud Room, Office, Recreation Room
Basement Finished, Walk Out
Interior
Interior Features Ceiling Fan(s), Custom Cabinets, Kitchen Island, Painted Cabinets, Pantry, Vaulted Ceiling, Walk-In Closet(s), Whirlpool Tub
Heating Forced Air, Heat Pump
Cooling Electric
Flooring Wood
Fireplaces Number 1
Fireplaces Type Gas, Great Room
Fireplace Y
Appliance Dishwasher, Disposal, Humidifier, Microwave, Built-In Electric Oven, Stainless Steel Appliance(s)
Laundry Laundry Room, Upper Level
Exterior
Parking Features true
Garage Spaces 3.0
Fence Metal
Amenities Available Clubhouse, Play Area, Pool
Roof Type Composition
Building
Lot Description Cul-De-Sac, Sprinkler-In Ground
Entry Level 2 Stories
Sewer City/Public
Water Public
Structure Type Stone Trim,Stucco & Frame
Schools
Elementary Schools Timber Sage
Middle Schools Woodland Spring
High Schools Spring Hill
School District Spring Hill
Others
Ownership Private
Acceptable Financing Cash, Conventional, FHA, VA Loan
Listing Terms Cash, Conventional, FHA, VA Loan
Read Less Info
Want to know what your home might be worth? Contact us for a FREE valuation!

Our team is ready to help you sell your home for the highest possible price ASAP







