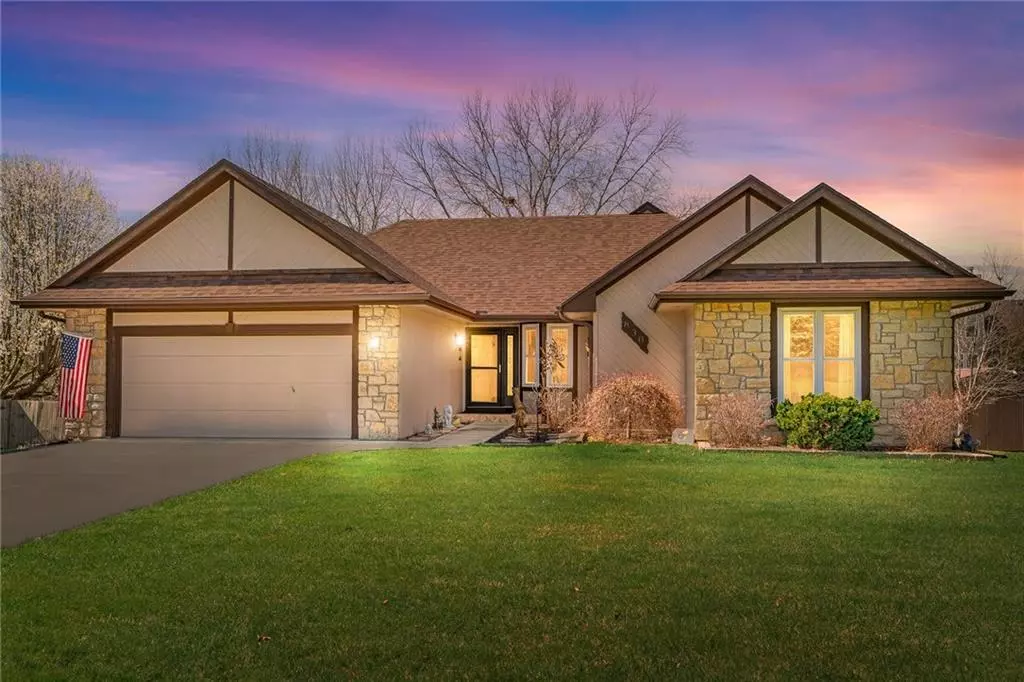$350,000
$350,000
For more information regarding the value of a property, please contact us for a free consultation.
3 Beds
3 Baths
2,553 SqFt
SOLD DATE : 04/25/2024
Key Details
Sold Price $350,000
Property Type Single Family Home
Sub Type Single Family Residence
Listing Status Sold
Purchase Type For Sale
Square Footage 2,553 sqft
Price per Sqft $137
Subdivision Deerfield Vlg
MLS Listing ID 2478628
Sold Date 04/25/24
Style Traditional
Bedrooms 3
Full Baths 3
Year Built 1989
Annual Tax Amount $6,389
Lot Size 10,018 Sqft
Acres 0.23
Lot Dimensions 120 x85 x121 x 88
Property Description
Welcome to this immaculately cared for 3-bedroom, 3-bathroom home that embodies comfort and convenience. As you step inside, you'll be greeted by a spacious living room with a cozy gas fireplace, perfect for relaxing evenings or entertaining guests. The kitchen, seamlessly integrated into the living room, offers a modern and functional space for culinary adventures, complete with sleek countertops and updated appliances.
One of the highlights of this home is its split master design, providing privacy and tranquility. The master suite features a luxurious walk-in shower, adding a touch of elegance to your daily routine. Two additional bedrooms and bathrooms ensure ample space for family members or guests.
Venture outside to discover a covered deck, ideal for enjoying morning coffee or hosting outdoor gatherings throughout the year. The walk-out basement expands your living space and offers endless possibilities for customization to suit your lifestyle, whether it's a home gym, media room, or a cozy retreat.
Completing this property is a shed, providing convenient storage for outdoor equipment and tools. With meticulous care evident in every corner, this home is a testament to comfort, functionality, and modern living.
Location
State KS
County Wyandotte
Rooms
Other Rooms Family Room, Main Floor Master, Workshop
Basement Finished, Full, Walk Out
Interior
Interior Features All Window Cover, Ceiling Fan(s), Kitchen Island, Pantry, Walk-In Closet(s)
Heating Forced Air, Natural Gas
Cooling Electric
Flooring Carpet
Fireplaces Number 1
Fireplaces Type Great Room, Wood Burning
Fireplace Y
Appliance Dishwasher, Disposal, Built-In Oven
Laundry Lower Level, Main Level
Exterior
Exterior Feature Storm Doors
Garage true
Garage Spaces 2.0
Roof Type Composition
Building
Lot Description City Lot, Treed
Entry Level Ranch
Sewer City/Public
Water Public
Structure Type Frame,Stone Trim
Schools
Elementary Schools Bonner Springs
Middle Schools Clark
High Schools Bonner Springs
School District Bonner Springs
Others
Ownership Private
Read Less Info
Want to know what your home might be worth? Contact us for a FREE valuation!

Our team is ready to help you sell your home for the highest possible price ASAP







