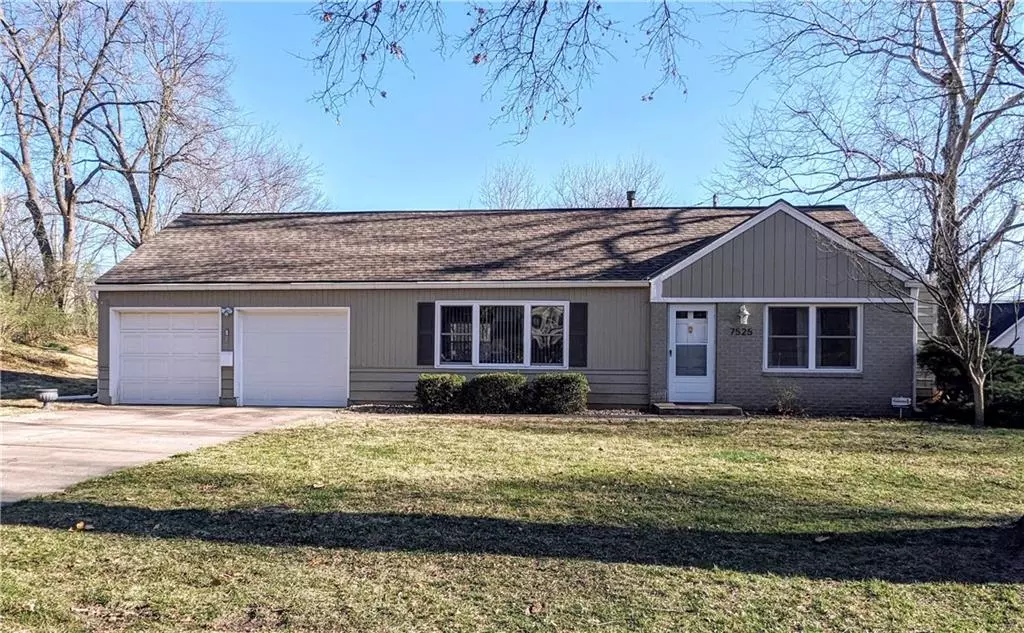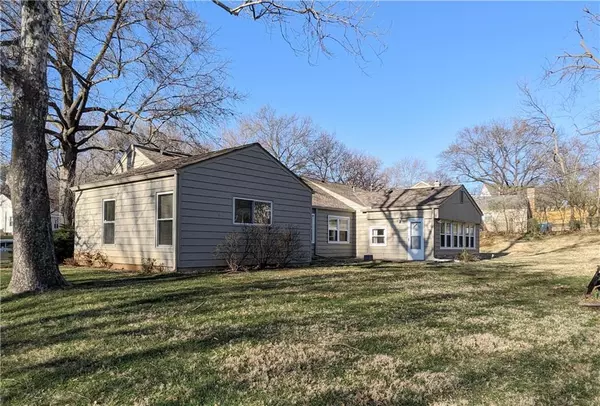$300,000
$300,000
For more information regarding the value of a property, please contact us for a free consultation.
3 Beds
2 Baths
1,578 SqFt
SOLD DATE : 04/29/2024
Key Details
Sold Price $300,000
Property Type Single Family Home
Sub Type Single Family Residence
Listing Status Sold
Purchase Type For Sale
Square Footage 1,578 sqft
Price per Sqft $190
Subdivision Meadow Lake
MLS Listing ID 2476818
Sold Date 04/29/24
Style Traditional
Bedrooms 3
Full Baths 2
Year Built 1953
Annual Tax Amount $4,345
Lot Size 0.390 Acres
Acres 0.39
Property Description
Investors or homeowners, Opportunity Awaits! You’ll appreciate the large living room with oversized windows flooding the space with natural light and open to the dining room. The kitchen offers a generous eating area and quaint built-in shelving. An addition on the back of the house features a big family room with a wall of windows and exit to the back patio and large back yard. The huge primary suite features a high ceiling, walk-in closet, private bathroom and sliding door to the back yard. The home has a rare 2-car garage with pull-down stairs and attic storage, a newer roof (2021), furnace and thermostat (2017) and vinyl windows (2019). Being sold AS-IS as part of an estate; Seller will make no repairs. Agent is related to the Seller.
Location
State KS
County Johnson
Rooms
Other Rooms Family Room, Main Floor BR, Main Floor Master
Basement Slab
Interior
Interior Features Ceiling Fan(s), Walk-In Closet(s)
Heating Electric
Cooling Gas
Flooring Carpet, Vinyl
Fireplace Y
Appliance Dishwasher, Disposal, Exhaust Hood, Refrigerator, Built-In Electric Oven
Laundry In Garage, Main Level
Exterior
Exterior Feature Storm Doors
Parking Features true
Garage Spaces 2.0
Roof Type Composition
Building
Lot Description Treed
Entry Level Ranch
Sewer City/Public
Water Public
Structure Type Frame,Wood Siding
Schools
Elementary Schools Belinder
Middle Schools Indian Hills
High Schools Sm East
School District Shawnee Mission
Others
Ownership Estate/Trust
Acceptable Financing Cash, Conventional
Listing Terms Cash, Conventional
Special Listing Condition As Is
Read Less Info
Want to know what your home might be worth? Contact us for a FREE valuation!

Our team is ready to help you sell your home for the highest possible price ASAP







