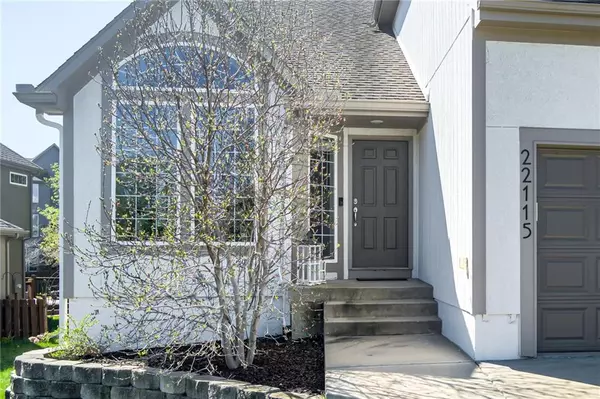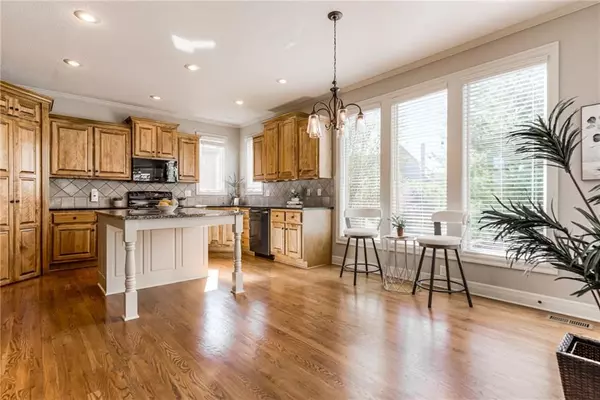$550,000
$550,000
For more information regarding the value of a property, please contact us for a free consultation.
4 Beds
5 Baths
3,500 SqFt
SOLD DATE : 04/30/2024
Key Details
Sold Price $550,000
Property Type Single Family Home
Sub Type Single Family Residence
Listing Status Sold
Purchase Type For Sale
Square Footage 3,500 sqft
Price per Sqft $157
Subdivision Madison Heights
MLS Listing ID 2478383
Sold Date 04/30/24
Style Traditional
Bedrooms 4
Full Baths 4
Half Baths 1
HOA Fees $33/ann
Year Built 2007
Annual Tax Amount $6,291
Lot Size 0.267 Acres
Acres 0.26703396
Property Description
Welcome to your dream home! This great two-story residence features quality and functionality. With thorough upkeep and numerous infrastructure upgrades, this 3,500 sq. ft. home offers peace of mind and comfort at every turn. As you step inside, welcome the warmth of hardwood floors that guide you through the spacious main level. The large open kitchen, complete with a granite island and walk-in pantry, invites gatherings and family dinners. Cozy up by the fireplace in the living area, lined with built-ins and walls of windows, or enjoy the convenience of main floor laundry. Venture upstairs to discover a master retreat featuring an impressive walk-in shower, and extra-large secondary bedrooms with walk-in closets. Premium carpet invites you to stroll barefoot through the inviting spaces. Newly finished basement provides additional living space, including a full bathroom, office, workout room w/ dry sauna, and great room. Hidden gems like the new premium grade exterior finish, and radon mitigation system finish showcase the attention to detail and quality craftsmanship. The HVAC has been zoned and includes an auto damper and a new mini-split in the garage, ensuring comfort in every room. Outside, revel in privacy of a large corner lot with new fence and pergola, wifi-controlled irrigation systems, and the beautiful backdrop of new Taylor Juniper trees. Conveniently tucked away in a private cul-de-sac located in top-ranked DeSoto school district, highway access, and shopping, this home offers the perfect blend of luxury, comfort, and convenience. Don't miss your chance to make this property yours—it won't last long! Schedule your viewing today.
Location
State KS
County Johnson
Rooms
Other Rooms Breakfast Room, Exercise Room, Fam Rm Main Level, Formal Living Room, Office, Recreation Room
Basement Daylight, Finished, Full, Radon Mitigation System
Interior
Interior Features Ceiling Fan(s), Exercise Room, Kitchen Island, Pantry, Sauna, Vaulted Ceiling, Walk-In Closet(s)
Heating Forced Air, Zoned
Cooling Electric, Zoned
Flooring Carpet, Tile, Wood
Fireplaces Number 1
Fireplaces Type Family Room, Gas
Fireplace Y
Appliance Dishwasher, Microwave, Free-Standing Electric Oven
Laundry Laundry Room, Main Level
Exterior
Parking Features true
Garage Spaces 3.0
Fence Wood
Roof Type Composition
Building
Lot Description City Lot, Corner Lot, Cul-De-Sac, Sprinkler-In Ground
Entry Level 2 Stories
Sewer City/Public
Water Public
Structure Type Stucco & Frame
Schools
Elementary Schools Horizon
Middle Schools Mill Creek
High Schools Mill Valley
School District De Soto
Others
HOA Fee Include Curbside Recycle,Trash
Ownership Private
Acceptable Financing Cash, Conventional, FHA, VA Loan
Listing Terms Cash, Conventional, FHA, VA Loan
Read Less Info
Want to know what your home might be worth? Contact us for a FREE valuation!

Our team is ready to help you sell your home for the highest possible price ASAP







