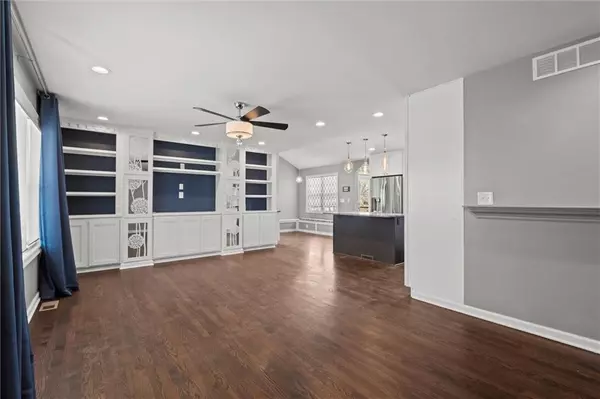$400,000
$400,000
For more information regarding the value of a property, please contact us for a free consultation.
4 Beds
3 Baths
2,268 SqFt
SOLD DATE : 04/29/2024
Key Details
Sold Price $400,000
Property Type Single Family Home
Sub Type Single Family Residence
Listing Status Sold
Purchase Type For Sale
Square Footage 2,268 sqft
Price per Sqft $176
Subdivision Mission Village
MLS Listing ID 2480868
Sold Date 04/29/24
Style Traditional
Bedrooms 4
Full Baths 3
Year Built 1953
Annual Tax Amount $4,222
Lot Size 10,071 Sqft
Acres 0.23119834
Property Description
*Offer Deadline 10AM on 4/5* LIKE NEW IN MISSION! Gutted to the studs and COMPLETELY REMODELED in 2018! Home boasts newer electrical, plumbing, insulation - even most of the foundation walls have been replaced with poured concrete! The layout was carefully reworked to accomodate today's amenities. Main level offers 2 bedrooms, 2 full bathrooms, Laundry closet, OPEN living room & eat-in kitchen. *STUNNING KITCHEN* has custom cabinetry, granite countertops, stainless steel appliances, tile backsplash, built-in banquet & 2 WALK-IN PANTIRES! Plus coffee bar/wine bar area adjacent to the kitchen. Rooftop deck off the kitchen. LED recessed lighting and thermal windows thruout! Primary bedroom has double vanity w/ plenty of storage, HEATED floor tile & marble wall tile in shower. Walk-in closet in primary bedroom! *BONUS* Daylight basement provides large Rec Room, 2 MORE bedrooms, full bathroom and unfinished storage space that opens to the backyard (perfect for riding lawn mower). Lower level walks out to a concrete patio and EXPANSIVE backyard! PRIME LOCATION: a few blocks from the shops, restaurants, hospital, salon etc. on Johnson Drive and a few steps from the Fairway Neighborhood!
Location
State KS
County Johnson
Rooms
Other Rooms Main Floor BR, Main Floor Master, Recreation Room
Basement Egress Window(s), Finished, Full, Walk Out
Interior
Interior Features Ceiling Fan(s), Custom Cabinets, Kitchen Island, Pantry, Vaulted Ceiling, Walk-In Closet(s)
Heating Forced Air
Cooling Electric
Flooring Laminate, Tile, Wood
Fireplace Y
Appliance Dishwasher, Disposal, Exhaust Hood, Refrigerator, Built-In Oven, Gas Range, Stainless Steel Appliance(s)
Laundry Main Level
Exterior
Exterior Feature Firepit
Parking Features true
Garage Spaces 1.0
Fence Metal
Roof Type Composition
Building
Lot Description City Lot, Treed
Entry Level Raised Ranch,Ranch
Sewer City/Public
Water Public
Structure Type Frame,Vinyl Siding
Schools
Elementary Schools Highlands
Middle Schools Indian Hills
High Schools Sm East
School District Shawnee Mission
Others
Ownership Private
Acceptable Financing Cash, Conventional, FHA, VA Loan
Listing Terms Cash, Conventional, FHA, VA Loan
Read Less Info
Want to know what your home might be worth? Contact us for a FREE valuation!

Our team is ready to help you sell your home for the highest possible price ASAP







