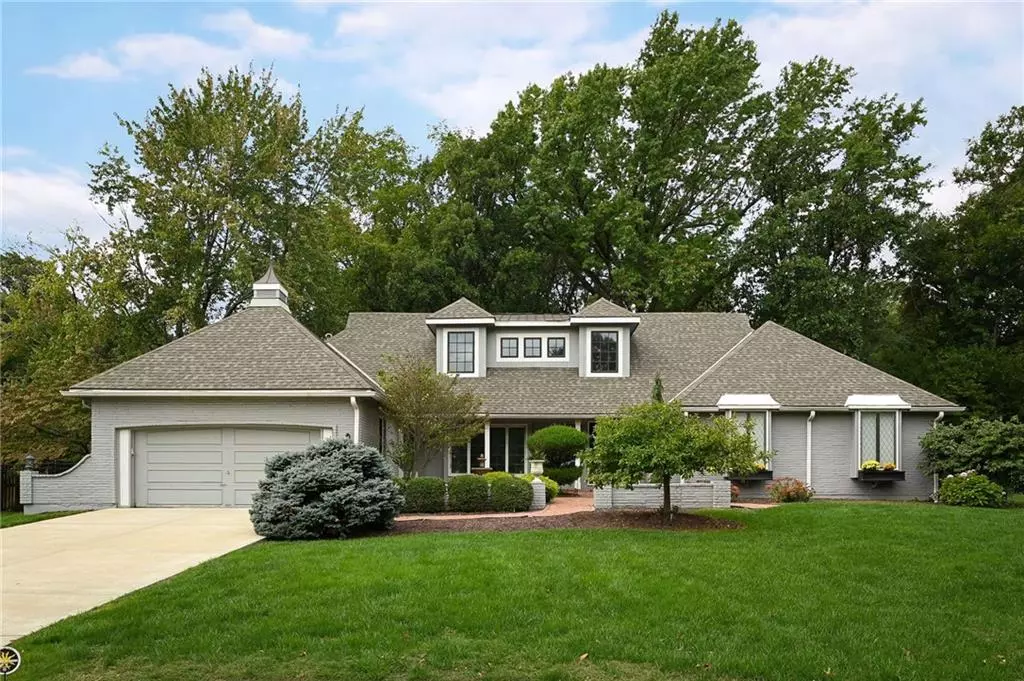$1,125,000
$1,125,000
For more information regarding the value of a property, please contact us for a free consultation.
4 Beds
4 Baths
3,834 SqFt
SOLD DATE : 04/30/2024
Key Details
Sold Price $1,125,000
Property Type Single Family Home
Sub Type Single Family Residence
Listing Status Sold
Purchase Type For Sale
Square Footage 3,834 sqft
Price per Sqft $293
Subdivision Jackson Heights
MLS Listing ID 2474368
Sold Date 04/30/24
Style Traditional
Bedrooms 4
Full Baths 3
Half Baths 1
Year Built 1962
Annual Tax Amount $11,516
Lot Size 0.542 Acres
Acres 0.5418503
Property Description
Welcome to this beautiful home on the most peaceful and picturesque cul-de-sac in the heart of Prairie Village. This stunning 4-bedroom, 3.5-bathroom residence boasts a beautiful courtyard entrance, perfect for greeting guests in style. The chef's kitchen is a culinary delight, while the living room with its vaulted ceiling and skylight is full of natural light and charm. Situated on almost half an acre, the property features a gorgeous backyard, ideal for outdoor entertaining and relaxation. The main level primary suite offers the ultimate retreat, complete with it's own laundry room and an a large walk-in closet. Upstairs, you'll love the spacious bedrooms, the second floor laundry, and the recreation room, perfect for a play space or office. The unfinished basement is full of potential for additional living space. Don't miss the opportunity to make this enchanting home yours!
Location
State KS
County Johnson
Rooms
Other Rooms Formal Living Room, Main Floor Master, Recreation Room
Basement Full, Unfinished, Radon Mitigation System, Sump Pump
Interior
Interior Features Pantry, Skylight(s), Vaulted Ceiling, Walk-In Closet(s)
Heating Forced Air, Zoned
Cooling Electric, Zoned
Flooring Tile, Wood
Fireplaces Number 1
Fireplaces Type Living Room
Fireplace Y
Laundry Main Level, Upper Level
Exterior
Exterior Feature Firepit
Parking Features true
Garage Spaces 2.0
Roof Type Composition
Building
Lot Description Cul-De-Sac, Estate Lot, Sprinkler-In Ground
Entry Level 1.5 Stories
Sewer City/Public
Water Public
Structure Type Brick & Frame,Wood Siding
Schools
Middle Schools Indian Hills
High Schools Sm East
School District Shawnee Mission
Others
Ownership Estate/Trust
Acceptable Financing Cash, Conventional, FHA
Listing Terms Cash, Conventional, FHA
Read Less Info
Want to know what your home might be worth? Contact us for a FREE valuation!

Our team is ready to help you sell your home for the highest possible price ASAP







