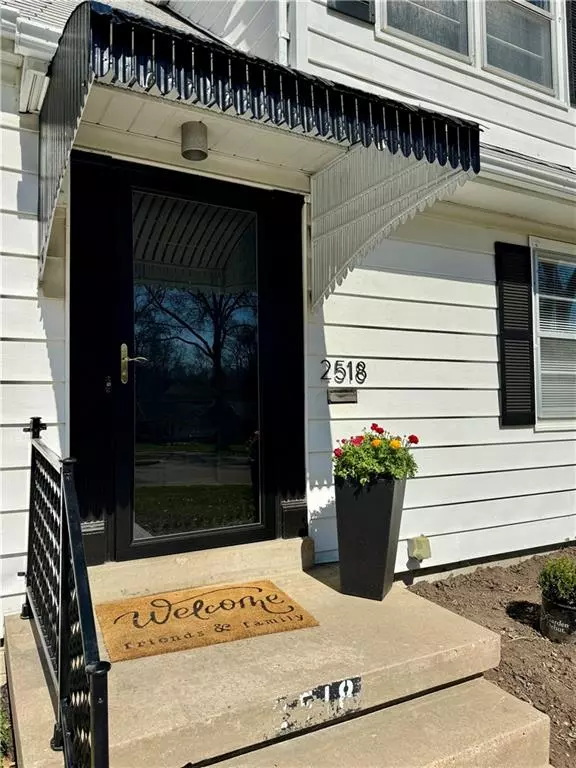$450,000
$450,000
For more information regarding the value of a property, please contact us for a free consultation.
4 Beds
2 Baths
1,791 SqFt
SOLD DATE : 04/30/2024
Key Details
Sold Price $450,000
Property Type Single Family Home
Sub Type Single Family Residence
Listing Status Sold
Purchase Type For Sale
Square Footage 1,791 sqft
Price per Sqft $251
Subdivision Meadow Lake
MLS Listing ID 2461331
Sold Date 04/30/24
Style Cape Cod,Traditional
Bedrooms 4
Full Baths 2
Year Built 1950
Annual Tax Amount $3,676
Lot Size 0.270 Acres
Acres 0.27
Property Description
Great Central Location Close to Shopping and Amenities. Renovated Home with New HVAC, Interior Paint, Carpet, Countertops, Appliances, Light Fixtures, Ceiling Fans, Vanities, Refinished Hardwood Floors, New Concrete Driveway with Turnaround, New Concrete Parking Pad, New Concrete Patio. Kitchen Features Include Pot-Filler Faucet, Granite Countertops, and Stainless Steel Appliances Including Air Fryer Oven w/Gas Cooktop. Large Upstairs Bedrooms w/Interesting Nooks, and Multiple Closets. Extra Office Space/Nursery, Sitting Area off One of the Upstairs Bedroom Spaces. Great Family Room at the Back of the Home Looks Out Over Freshly Graded/Seeded Large Backyard w/Walkout to New Concrete Patio Space. Full Basement is Ready for Your Personal Finish. Measurements Deemed Reliable, but Subject to Buyer Verification.
Location
State KS
County Johnson
Rooms
Other Rooms Fam Rm Main Level, Main Floor BR
Basement Full, Unfinished
Interior
Interior Features Ceiling Fan(s), Painted Cabinets, Walk-In Closet(s)
Heating Natural Gas
Cooling Electric
Flooring Carpet, Ceramic Floor, Wood
Fireplaces Number 1
Fireplaces Type Living Room
Fireplace Y
Appliance Dishwasher, Disposal, Microwave, Gas Range, Stainless Steel Appliance(s)
Laundry In Basement, Lower Level
Exterior
Parking Features true
Garage Spaces 1.0
Roof Type Composition
Building
Lot Description City Lot
Entry Level 1.5 Stories,2 Stories
Sewer City/Public
Water City/Public - Verify
Structure Type Frame,Vinyl Siding
Schools
Elementary Schools Corinth
Middle Schools Indian Hills
High Schools Sm East
School District Shawnee Mission
Others
Ownership Private
Acceptable Financing Cash, Conventional, FHA, VA Loan
Listing Terms Cash, Conventional, FHA, VA Loan
Special Listing Condition Standard, Owner Agent
Read Less Info
Want to know what your home might be worth? Contact us for a FREE valuation!

Our team is ready to help you sell your home for the highest possible price ASAP







