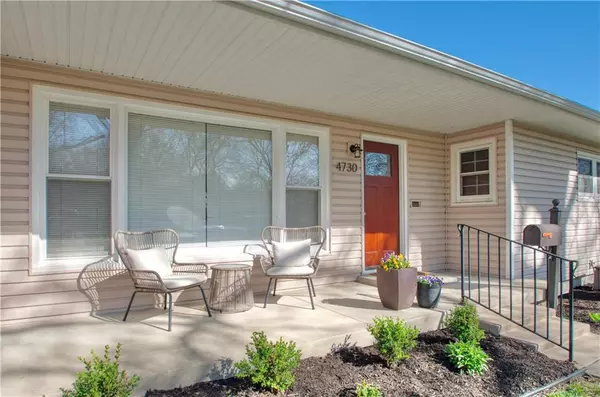$385,000
$385,000
For more information regarding the value of a property, please contact us for a free consultation.
2 Beds
2 Baths
2,116 SqFt
SOLD DATE : 05/03/2024
Key Details
Sold Price $385,000
Property Type Single Family Home
Sub Type Single Family Residence
Listing Status Sold
Purchase Type For Sale
Square Footage 2,116 sqft
Price per Sqft $181
Subdivision Prairie Ridge
MLS Listing ID 2482969
Sold Date 05/03/24
Style Traditional
Bedrooms 2
Full Baths 2
HOA Fees $50
Year Built 1952
Annual Tax Amount $5,155
Lot Size 10,454 Sqft
Acres 0.24
Property Description
Nestled in the heart of Prairie Village this beautiful ranch has been tastefully updated throughout for today's modern living. Don't miss the 3rd non-conforming bedroom in the lower level! As you step into the main living space you are invited in with a completely open floor plan that effortlessly combines functionality and style, perfect for family living and entertaining. The main bathroom has been completely remodeled, featuring a brand-new double vanity, new tile floors, and complemented by new tile in the shower. The beautiful kitchen provides stainless steel appliances, granite countertops, and ample space for culinary creativity and gatherings. Descending to the finished basement, you'll discover a versatile area suitable for a family room or recreational activities, complete with a newly remodeled wet bar, perfect for hosting. Originally listed as a three-bedroom, the third non-conforming bedroom in the lower level is ideal for an office, workout space, or guest accommodation, adding to its versatility. Situated on a spacious lot, the fully fenced yard provides an oasis for family, friends, and furry friends. Plus, the newer patio, garage floor, and extended driveway enhance the home's convenience and functionality. Outside, the property's appeal is further elevated by new landscaping and a newly added retaining wall, enhancing the already charming curb appeal. Experience the joy of Prairie Village living in this truly amazing home!
Location
State KS
County Johnson
Rooms
Other Rooms Sun Room
Basement Basement BR, Finished, Full, Sump Pump
Interior
Interior Features Ceiling Fan(s), Kitchen Island, Painted Cabinets, Wet Bar
Heating Electric
Cooling Electric
Flooring Wood
Fireplaces Number 1
Fireplaces Type Gas, Living Room
Fireplace Y
Appliance Dishwasher, Free-Standing Electric Oven
Laundry In Basement
Exterior
Parking Features true
Garage Spaces 1.0
Fence Metal
Roof Type Composition
Building
Lot Description City Lot
Entry Level Ranch
Sewer City/Public
Water Public
Structure Type Vinyl Siding
Schools
Elementary Schools Briarwood
Middle Schools Mission Valley
High Schools Sm East
School District Shawnee Mission
Others
Ownership Private
Acceptable Financing Cash, Conventional, FHA, VA Loan
Listing Terms Cash, Conventional, FHA, VA Loan
Read Less Info
Want to know what your home might be worth? Contact us for a FREE valuation!

Our team is ready to help you sell your home for the highest possible price ASAP







