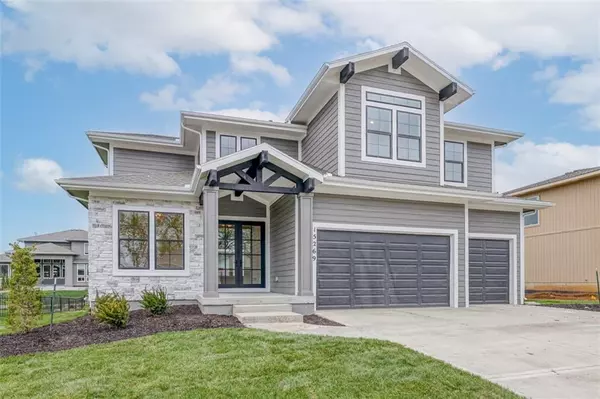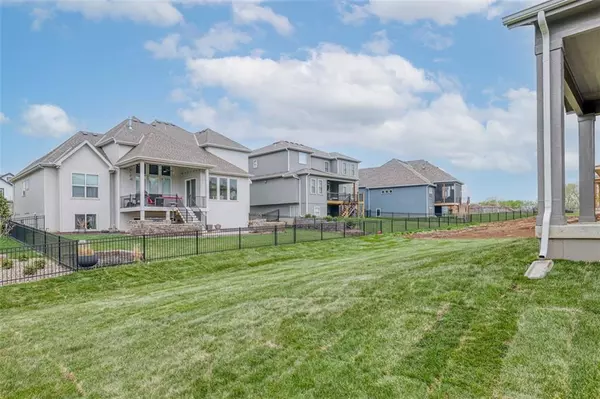$739,950
$739,950
For more information regarding the value of a property, please contact us for a free consultation.
4 Beds
4 Baths
2,996 SqFt
SOLD DATE : 05/01/2024
Key Details
Sold Price $739,950
Property Type Single Family Home
Sub Type Single Family Residence
Listing Status Sold
Purchase Type For Sale
Square Footage 2,996 sqft
Price per Sqft $246
Subdivision Boulder Hills
MLS Listing ID 2318185
Sold Date 05/01/24
Style Traditional
Bedrooms 4
Full Baths 3
Half Baths 1
HOA Fees $75/ann
Year Built 2021
Annual Tax Amount $8,206
Lot Size 0.264 Acres
Acres 0.2644169
Property Description
READY NOW! The Cooper by Roeser Homes on lot 15 has gorgeous finishes throughout. The plan features a main floor office & impressive floor-to-ceiling fireplace w/built-in cabinets, shelves & wood floors. The kitchen has a large island, undercabinet lighting, soft-close drawers, a pantry & sliding door to 18 x 13 covered porch. Separate dining area with a built-in buffet. The master bath has his & her quartz vanity, and frameless glass shower. You'll love the vaulted loft, bedrooms and kids play space. Photos are of another model, home under construction. Experience the lifestyle difference in Boulder Hills. Amenities include a luxury pool, fountains, outdoor fireplace with covered porch, playground, pickleball and putting green. Heritage Park and Soccer Fields are adjacent to the community on Lackman.
Location
State KS
County Johnson
Rooms
Other Rooms Balcony/Loft, Breakfast Room, Entry, Formal Living Room, Mud Room, Office
Basement Concrete, Full, Sump Pump
Interior
Interior Features Custom Cabinets, Kitchen Island, Pantry, Smart Thermostat, Vaulted Ceiling, Walk-In Closet(s)
Heating Forced Air
Cooling Electric
Flooring Carpet, Wood
Fireplaces Number 1
Fireplaces Type Gas Starter, Great Room, Insert
Fireplace Y
Appliance Cooktop, Dishwasher, Disposal, Microwave, Built-In Oven
Laundry Laundry Room, Upper Level
Exterior
Parking Features true
Garage Spaces 3.0
Amenities Available Other, Play Area, Putting Green, Pool
Roof Type Composition
Building
Lot Description Level, Sprinkler-In Ground
Entry Level 2 Stories
Sewer City/Public
Water Public
Structure Type Frame,Stone Trim
Schools
Elementary Schools Timber Sage
Middle Schools Woodland Spring
High Schools Spring Hill
School District Spring Hill
Others
Ownership Private
Acceptable Financing Cash, Conventional
Listing Terms Cash, Conventional
Read Less Info
Want to know what your home might be worth? Contact us for a FREE valuation!

Our team is ready to help you sell your home for the highest possible price ASAP







