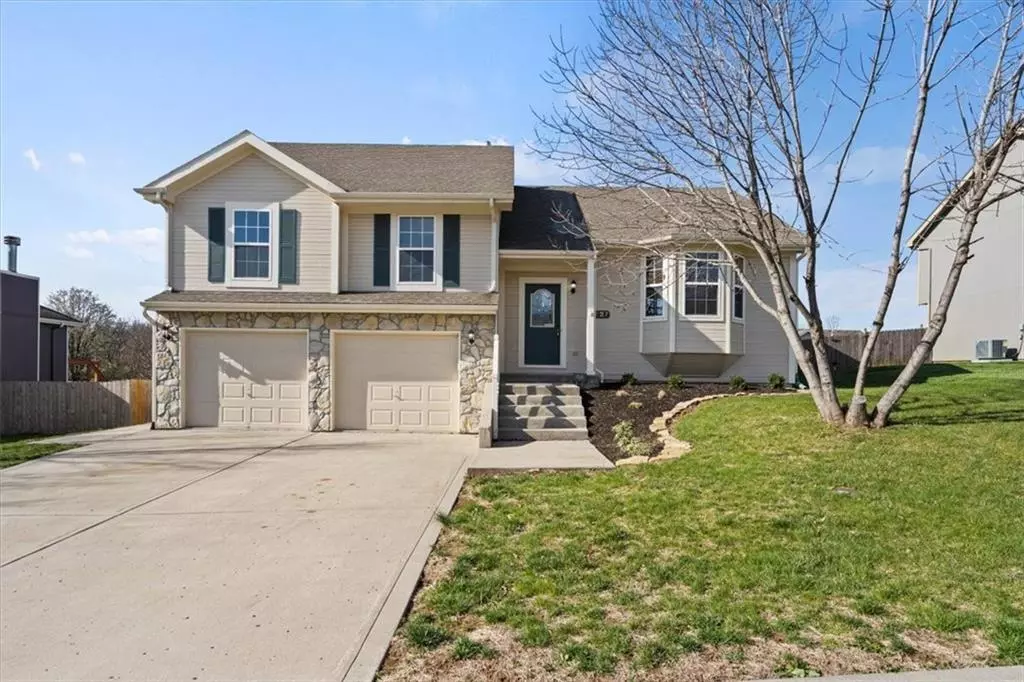$325,000
$325,000
For more information regarding the value of a property, please contact us for a free consultation.
4 Beds
3 Baths
2,256 SqFt
SOLD DATE : 05/07/2024
Key Details
Sold Price $325,000
Property Type Single Family Home
Sub Type Single Family Residence
Listing Status Sold
Purchase Type For Sale
Square Footage 2,256 sqft
Price per Sqft $144
Subdivision Shenandoah
MLS Listing ID 2475346
Sold Date 05/07/24
Bedrooms 4
Full Baths 3
HOA Fees $33/mo
Annual Tax Amount $4,000
Lot Size 0.275 Acres
Acres 0.2754821
Property Description
WELCOME HOME TO YOUR SPACIOUS, ONE-OWNER HOUSE in the desirable and well-maintained southwest Leavenworth Subdivision of Shenandoah. This split entry home has the 4th bedroom/3rd full bathroom on the lower level, where guests and family can enjoy privacy and a spacious living area, or perfect for a playroom, exercise room, or work from home in total comfort as a home office, accommodated by a full walkout to the fenced back yard and the deck. The clever, inconspicuous space under the Livingroom offers a ton of storage area for every need, and is easily accessible from the garage, eliminating having to use the stairs to move in/out. Fresh paint throughout, as well as all new carpet. Newly landscaped yard, with plenty of room to expand the vision with your own creativity. Seller will replace kitchen appliances with stainless before closing. The spare fridge in the garage, and the washer and dryer stay! DON'T MISS your chance to see this charmer today!
Location
State KS
County Leavenworth
Rooms
Other Rooms Formal Living Room, Great Room, Main Floor Master
Basement Finished, Walk Out
Interior
Interior Features Ceiling Fan(s), Pantry, Vaulted Ceiling, Walk-In Closet(s), Whirlpool Tub
Heating Natural Gas
Cooling Electric
Flooring Carpet, Tile
Fireplaces Number 1
Fireplaces Type Great Room
Fireplace Y
Appliance Dishwasher, Dryer, Microwave, Refrigerator, Built-In Electric Oven, Stainless Steel Appliance(s), Washer
Exterior
Garage true
Garage Spaces 2.0
Roof Type Composition
Building
Entry Level Split Entry
Water Public
Structure Type Vinyl Siding
Schools
Elementary Schools Henry Leavenworth
Middle Schools Richard Warren
High Schools Leavenworth
School District Leavenworth
Others
Ownership Investor
Read Less Info
Want to know what your home might be worth? Contact us for a FREE valuation!

Our team is ready to help you sell your home for the highest possible price ASAP







