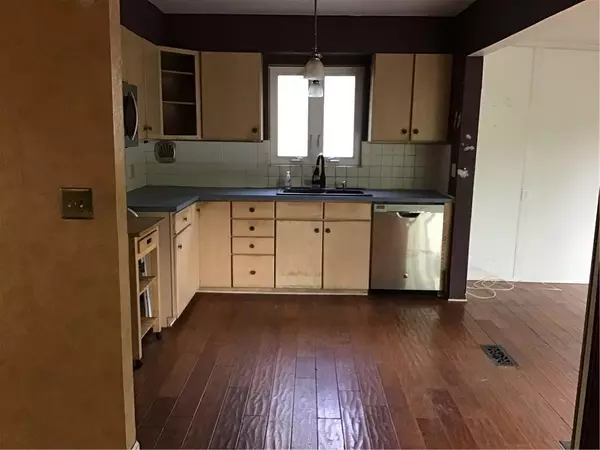$319,000
$319,000
For more information regarding the value of a property, please contact us for a free consultation.
3 Beds
3 Baths
1,352 SqFt
SOLD DATE : 05/10/2024
Key Details
Sold Price $319,000
Property Type Single Family Home
Sub Type Single Family Residence
Listing Status Sold
Purchase Type For Sale
Square Footage 1,352 sqft
Price per Sqft $235
Subdivision Prairie Valley
MLS Listing ID 2472434
Sold Date 05/10/24
Style Contemporary
Bedrooms 3
Full Baths 1
Half Baths 2
Year Built 1953
Annual Tax Amount $4,414
Lot Size 8,444 Sqft
Acres 0.19384757
Property Description
Great well-maintained mid century modern split level in the heart of Prairie Village, walking distance to shops, schools, etc. Awaiting your design ideas to make this your dream home! Newer roof, windows, HVAC, front deck, natural landscaping. (No need for a lawn mower!) Open floor plan with hewn hardwood floors throughout. Vaulted ceilings, with accent lighting and beams along with a wood burning fireplace highlight the spacious living room. A sunroom addition brings light and character to the kitchen living area. The home has an partially updated full bath, with 2 additional 1/2 baths. Hardwood floors throughout the home would like a little attention, the kitchen is awaiting a new look, and the walls are a blank slate for you to adorn! Home was in an estate and then rented for several years. Owners would like to sell as is, although inspections are welcomed. There is sweat equity to be had here..
NOTICE: Multiple Offers: Deadline for highest and best offer with proof of fund, is Thursday 4/25/2024 at 7:00pm
Note: Current offers are over the asking price...
Location
State KS
County Johnson
Rooms
Other Rooms Sun Room
Basement Crawl Space, Garage Entrance, Inside Entrance
Interior
Interior Features Ceiling Fan(s), Fixer Up, Painted Cabinets, Vaulted Ceiling
Heating Forced Air
Cooling Electric
Flooring Tile, Wood
Fireplaces Number 1
Fireplaces Type Living Room, Wood Burning
Equipment Fireplace Equip, Fireplace Screen
Fireplace Y
Appliance Dishwasher, Microwave, Stainless Steel Appliance(s)
Laundry In Garage
Exterior
Exterior Feature Firepit, Storm Doors
Parking Features true
Garage Spaces 2.0
Fence Metal
Roof Type Composition
Building
Lot Description City Lot, Level, Treed, Wooded
Entry Level Side/Side Split,Tri Level
Sewer City/Public
Water Public
Structure Type Brick & Frame,Brick Trim
Schools
Elementary Schools Belinder
Middle Schools Indian Hills
High Schools Sm East
School District Shawnee Mission
Others
HOA Fee Include Curbside Recycle,Snow Removal,Trash
Ownership Private
Acceptable Financing Cash, Conventional
Listing Terms Cash, Conventional
Special Listing Condition Standard, As Is
Read Less Info
Want to know what your home might be worth? Contact us for a FREE valuation!

Our team is ready to help you sell your home for the highest possible price ASAP







