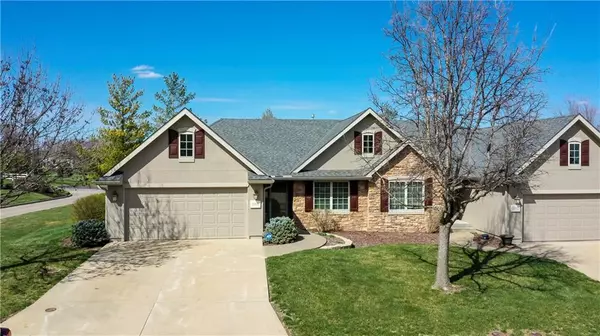$280,000
$280,000
For more information regarding the value of a property, please contact us for a free consultation.
2 Beds
2 Baths
1,453 SqFt
SOLD DATE : 05/10/2024
Key Details
Sold Price $280,000
Property Type Single Family Home
Sub Type Half Duplex
Listing Status Sold
Purchase Type For Sale
Square Footage 1,453 sqft
Price per Sqft $192
MLS Listing ID 2478407
Sold Date 05/10/24
Style Traditional
Bedrooms 2
Full Baths 2
HOA Fees $266/qua
Year Built 2003
Annual Tax Amount $5,428
Lot Size 3,237 Sqft
Acres 0.07431129
Lot Dimensions 39x83
Property Description
Meticulously maintained one owner duplex in desirable Miller's Glen subdivision. This was a former model home. Open floor plan with high ceiling, crown molding and natural light. Living room offers a gas fireplace, ceiling fan and access to the covered composite deck. Kitchen features natural light from the windows above the cabinets, pantry and opens into the dining area. A separate laundry room from kitchen area has built in cabinet along with washer and dryer that will stay with the home. Large primary bedroom has en suite with double vanity, built in linen closet and walk in closet. The full basement is stubbed, ready for your personal touch and finishes. The home is also equipped with central vac. Roof is 3 years old, HVAC 4 years old and water heater 5 years old. HOA includes clubhouse that has rec room with pool table, kitchen, fitness center and heated pool.
Location
State KS
County Shawnee
Rooms
Basement Concrete, Full, Inside Entrance, Unfinished
Interior
Interior Features Ceiling Fan(s), Central Vacuum, Pantry, Walk-In Closet(s)
Heating Natural Gas
Cooling Electric
Flooring Carpet, Tile
Fireplaces Number 1
Fireplaces Type Gas, Living Room
Fireplace Y
Appliance Dishwasher, Disposal, Dryer, Microwave, Refrigerator, Built-In Electric Oven, Washer
Laundry Bedroom Level, Laundry Room
Exterior
Garage true
Garage Spaces 2.0
Amenities Available Clubhouse, Exercise Room, Party Room, Pool, Trail(s)
Roof Type Composition
Building
Lot Description City Lot, Corner Lot
Entry Level Ranch
Sewer City/Public
Water Public
Structure Type Brick & Frame,Concrete
Schools
School District Auburn-Washburn
Others
HOA Fee Include Lawn Service,Partial Amenities,Snow Removal,Street
Ownership Private
Acceptable Financing Cash, Conventional, FHA, VA Loan
Listing Terms Cash, Conventional, FHA, VA Loan
Read Less Info
Want to know what your home might be worth? Contact us for a FREE valuation!

Our team is ready to help you sell your home for the highest possible price ASAP







