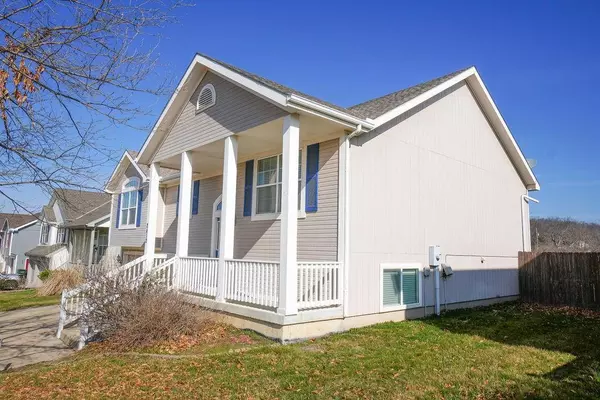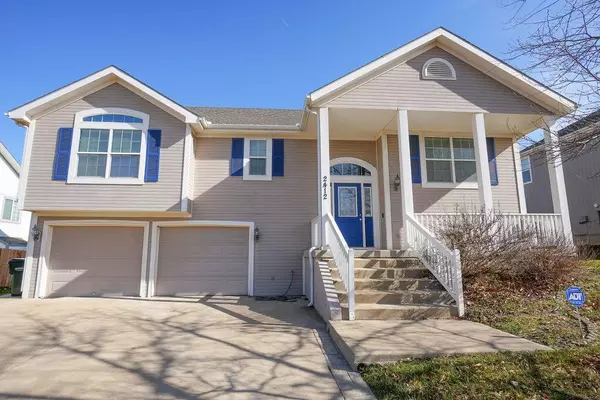$360,000
$360,000
For more information regarding the value of a property, please contact us for a free consultation.
5 Beds
3 Baths
2,394 SqFt
SOLD DATE : 05/06/2024
Key Details
Sold Price $360,000
Property Type Single Family Home
Sub Type Single Family Residence
Listing Status Sold
Purchase Type For Sale
Square Footage 2,394 sqft
Price per Sqft $150
Subdivision Shenandoah
MLS Listing ID 2475521
Sold Date 05/06/24
Style Contemporary
Bedrooms 5
Full Baths 3
HOA Fees $33/ann
Year Built 2010
Annual Tax Amount $4,634
Lot Size 0.258 Acres
Acres 0.25826445
Lot Dimensions 75x150
Property Description
Welcome to your charming new home nestled in a quaint neighborhood! This delightful split entry residence boasts 5 bedrooms and 3 bathrooms, providing ample space for comfortable living. Featuring 3 bedrooms upstairs and 2 additional bedrooms downstairs accompanied by a bath, this home offers versatility and privacy for your family and guests.
The heart of the home is the spacious and inviting living area, perfect for gatherings and relaxation. Enjoy the convenience of a well-appointed kitchen, ideal for culinary adventures and entertaining loved ones.
Step outside to discover a lovely fenced-in backyard, offering a serene retreat with no neighbors behind, ensuring privacy and tranquility. With a 2-car garage providing ample parking and storage space, this home seamlessly combines practicality with charm.
Don't miss out on the opportunity to make this wonderful property your own – schedule a viewing today and experience the magic of life in this welcoming neighborhood!
Location
State KS
County Leavenworth
Rooms
Basement Concrete, Finished, Walk Out
Interior
Interior Features Vaulted Ceiling, Walk-In Closet(s)
Heating Forced Air
Cooling Electric
Fireplaces Number 1
Fireplaces Type Family Room, Gas Starter
Fireplace Y
Laundry Laundry Room, Main Level
Exterior
Garage true
Garage Spaces 2.0
Amenities Available Other, Play Area
Roof Type Composition
Building
Lot Description City Lot, Level
Entry Level Front/Back Split
Sewer City/Public
Water Public
Structure Type Frame
Schools
School District Leavenworth
Others
HOA Fee Include Other
Ownership Private
Acceptable Financing Cash, Conventional, FHA, VA Loan
Listing Terms Cash, Conventional, FHA, VA Loan
Read Less Info
Want to know what your home might be worth? Contact us for a FREE valuation!

Our team is ready to help you sell your home for the highest possible price ASAP







