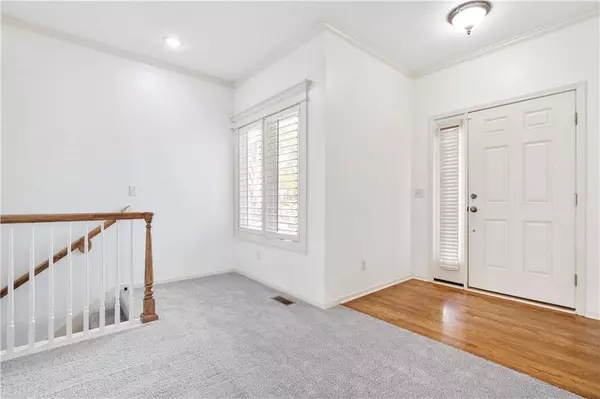$395,000
$395,000
For more information regarding the value of a property, please contact us for a free consultation.
3 Beds
3 Baths
2,274 SqFt
SOLD DATE : 05/13/2024
Key Details
Sold Price $395,000
Property Type Multi-Family
Sub Type Townhouse
Listing Status Sold
Purchase Type For Sale
Square Footage 2,274 sqft
Price per Sqft $173
Subdivision Quail Park
MLS Listing ID 2485040
Sold Date 05/13/24
Style Traditional
Bedrooms 3
Full Baths 3
HOA Fees $466/mo
Year Built 2006
Annual Tax Amount $5,019
Lot Size 2,942 Sqft
Acres 0.06753903
Property Description
This Tom French "Emerson" floor plan with finished walk-out lower level backing to greenspace provides the space,
location, and setting you desire. This former model lives more like a villa than a townhome. Luxury features include 9 ft
ceilings, hardwoods, tile, Corian, covered porch & patio. You won't be disappointed. Enjoy this lovely open reverse 1.5
story with the Primary Suite & 2nd Bedroom and bath on the main floor. The kitchen features center island open to Great
room, dining area and inviting stained screened in porch. The Great Room with gas fireplace is inviting & luxurious with
pretty view of the backyard. The Primary Suite has a 9X7 walk in closet, whirlpool & separate shower. For added
convenience the laundry room is also on the 1st floor. The finished basement walks out to patio, and has a Family Room,
3rd Bedroom & 3rd Full Bath. Extras include plantation shutters, tile floors in all baths, hardwood floors and 9 ft ceilings.
The maintenance provided community makes life just a little easier & convenient!
Location
State KS
County Johnson
Rooms
Other Rooms Family Room, Great Room, Main Floor Master
Basement Egress Window(s), Finished, Full
Interior
Interior Features All Window Cover, Ceiling Fan(s), Kitchen Island, Walk-In Closet(s), Whirlpool Tub
Heating Natural Gas
Cooling Electric
Flooring Carpet, Tile, Wood
Fireplaces Number 1
Fireplaces Type Gas Starter, Great Room
Fireplace Y
Appliance Dishwasher, Disposal, Microwave, Refrigerator, Built-In Electric Oven
Exterior
Parking Features true
Garage Spaces 2.0
Roof Type Composition
Building
Lot Description City Lot, Cul-De-Sac, Level
Entry Level Reverse 1.5 Story
Sewer City/Public
Water Public
Structure Type Stone Veneer,Stucco & Frame
Schools
Elementary Schools Liberty View
Middle Schools Pleasant Ridge
High Schools Blue Valley West
School District Blue Valley
Others
HOA Fee Include Building Maint,Lawn Service,Snow Removal
Ownership Private
Acceptable Financing Cash, Conventional
Listing Terms Cash, Conventional
Read Less Info
Want to know what your home might be worth? Contact us for a FREE valuation!

Our team is ready to help you sell your home for the highest possible price ASAP







