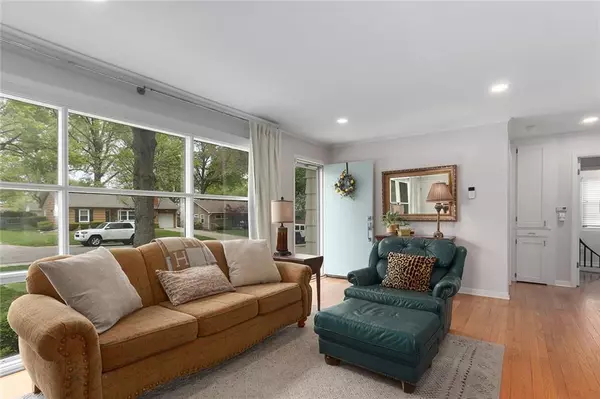$350,000
$350,000
For more information regarding the value of a property, please contact us for a free consultation.
3 Beds
2 Baths
1,590 SqFt
SOLD DATE : 05/15/2024
Key Details
Sold Price $350,000
Property Type Single Family Home
Sub Type Single Family Residence
Listing Status Sold
Purchase Type For Sale
Square Footage 1,590 sqft
Price per Sqft $220
Subdivision Prairie Ridge
MLS Listing ID 2484484
Sold Date 05/15/24
Style Traditional
Bedrooms 3
Full Baths 2
HOA Fees $2/ann
Year Built 1954
Annual Tax Amount $4,684
Lot Size 8,718 Sqft
Acres 0.20013773
Property Description
*Multiple offers have been received- The Offer deadline has been set for Saturday April 27 at noon* Step into the warmth of this charming ranch-style abode nestled in 'Perfect' Village, boasting 3 bedrooms (plus a 4th non-conforming room) and 2 full bathrooms. Ideally located within walking distance of Porter Park and The Village's vibrant shops and eateries. As you cross the threshold, be greeted by the allure of hardwood flooring gracing the main level, complemented by a cozy stone fireplace in the living room. The kitchen has been tastefully updated with granite countertops and stainless steel appliances, all included with the home. Adjacent to the kitchen, a screened-in porch beckons for tranquil mornings with your favorite brew. The main level hosts 3 bedrooms and 1 full bathroom. Access to the finished basement is via a spiral staircase or through the garage, revealing a walk-out level featuring a rec room, wet bar area, full bathroom, and the 4th non-conforming bedroom. Enclosed by a new privacy fence, the backyard invites relaxation with its screened-in porch and patio, perfect for savoring each season's beauty. Welcome home!
Location
State KS
County Johnson
Rooms
Other Rooms Enclosed Porch
Basement Finished, Garage Entrance, Inside Entrance, Walk Out
Interior
Heating Electric
Cooling Electric
Flooring Carpet, Wood
Fireplaces Number 1
Fireplaces Type Gas, Living Room
Fireplace Y
Appliance Dishwasher, Disposal, Microwave, Refrigerator, Built-In Electric Oven
Laundry In Basement, Sink
Exterior
Parking Features true
Garage Spaces 1.0
Fence Privacy
Roof Type Composition
Building
Lot Description City Limits, City Lot
Entry Level Raised Ranch,Ranch
Sewer City/Public
Water Public
Structure Type Frame,Lap Siding
Schools
Elementary Schools Briarwood
Middle Schools Indian Hills
High Schools Sm East
School District Shawnee Mission
Others
Ownership Private
Acceptable Financing Cash, Conventional, FHA, VA Loan
Listing Terms Cash, Conventional, FHA, VA Loan
Read Less Info
Want to know what your home might be worth? Contact us for a FREE valuation!

Our team is ready to help you sell your home for the highest possible price ASAP







