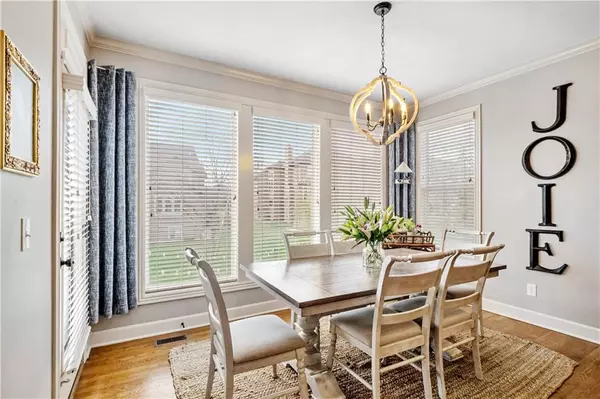$525,000
$525,000
For more information regarding the value of a property, please contact us for a free consultation.
5 Beds
5 Baths
3,807 SqFt
SOLD DATE : 05/15/2024
Key Details
Sold Price $525,000
Property Type Single Family Home
Sub Type Single Family Residence
Listing Status Sold
Purchase Type For Sale
Square Footage 3,807 sqft
Price per Sqft $137
Subdivision Cedar Creek- Southglen
MLS Listing ID 2480392
Sold Date 05/15/24
Style Traditional
Bedrooms 5
Full Baths 4
Half Baths 1
HOA Fees $70
Year Built 2006
Annual Tax Amount $6,696
Lot Size 0.293 Acres
Acres 0.2930211
Property Description
Welcome to your new home in coveted Cedar Creek! This former Gibraltar model home boasts style and functionality. Step inside to discover a recently updated kitchen featuring granite countertops and a large pantry, open to the inviting great room with gas fireplace, built-in shelves, and expansive windows overlooking lush backyard views. Head up the stairs where brand new carpeting leads to a peaceful and spacious master bedroom and bathroom, with convenient access to bedroom level laundry room. The 2nd floor also features brand-new carpeting throughout, and generously sized secondary bedrooms, each with walk-in closets. The Hollywood bathroom serves the 2nd and 3rd bedrooms, while the 4th bedroom includes its own private full bath. Downstairs, you'll find the finished walk-out basement, offering additional living space with built-ins, 5th bedroom, 4th full bath, flex room, and plenty of storage! Step outside to the beautiful treed backyard featuring concrete patio with fire pit and sport court, perfect for outdoor entertainment and relaxation. Perfectly situated on a large corner lot, this home is within walking distance to the neighborhood pool and elementary school. Recent updates include brand new HVAC system and carpeting, with exterior paint and some windows replaced within the past few years. New roof coming too! Enjoy resort-like living with access to Shadow Lake and walking trails, as well as community amenities such as tennis and pickleball courts, two pools, and clubhouse with basketball court and event space. With the acclaimed Shadow Glen Golf Club nearby, this is an opportunity you don't want to miss!
Location
State KS
County Johnson
Rooms
Basement Finished, Full, Walk Out
Interior
Interior Features Ceiling Fan(s), Kitchen Island, Painted Cabinets, Walk-In Closet(s), Whirlpool Tub
Heating Forced Air
Cooling Electric
Flooring Carpet, Ceramic Floor, Wood
Fireplaces Number 1
Fireplaces Type Great Room
Fireplace Y
Laundry Bedroom Level
Exterior
Parking Features true
Garage Spaces 3.0
Amenities Available Boat Dock, Clubhouse, Exercise Room, Other, Party Room, Pool, Tennis Court(s), Trail(s)
Roof Type Composition
Building
Lot Description Corner Lot, Cul-De-Sac, Sprinkler-In Ground, Treed
Entry Level 2 Stories
Sewer City/Public
Water Public
Structure Type Stucco & Frame
Schools
Elementary Schools Cedar Creek
Middle Schools Mission Trail
High Schools Olathe West
School District Olathe
Others
Ownership Private
Acceptable Financing Cash, Conventional
Listing Terms Cash, Conventional
Read Less Info
Want to know what your home might be worth? Contact us for a FREE valuation!

Our team is ready to help you sell your home for the highest possible price ASAP







