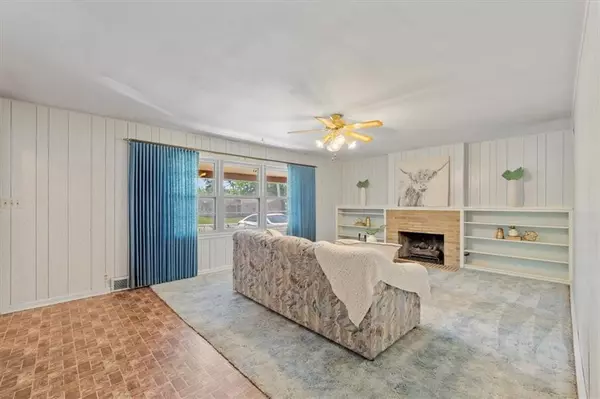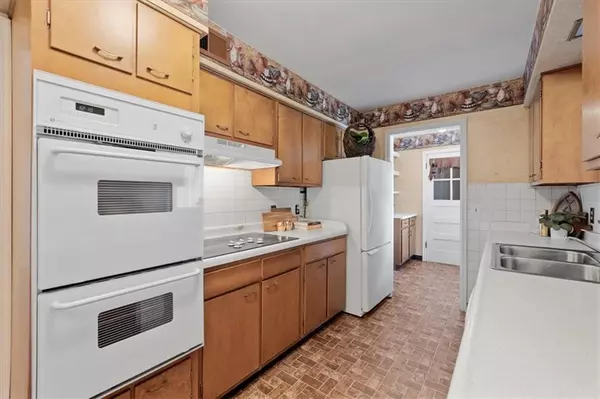$215,000
$215,000
For more information regarding the value of a property, please contact us for a free consultation.
3 Beds
1 Bath
1,407 SqFt
SOLD DATE : 05/16/2024
Key Details
Sold Price $215,000
Property Type Single Family Home
Sub Type Single Family Residence
Listing Status Sold
Purchase Type For Sale
Square Footage 1,407 sqft
Price per Sqft $152
Subdivision Stevensons Pl
MLS Listing ID 2484380
Sold Date 05/16/24
Style Traditional
Bedrooms 3
Full Baths 1
Year Built 1953
Annual Tax Amount $2,338
Lot Size 0.344 Acres
Acres 0.34442148
Property Description
"Handyman's Dream - A Fixer-Upper Opportunity" ~ Calling all DIY enthusiasts and investors! Here's your chance to unlock the potential of this property as it presents a fantastic opportunity for those with a vision to restore and rejuvenate a home to its former glory. Nestled in a desirable neighborhood, this home is in a prime location with easy access to schools, parks, shopping, and more. While it needs some cosmetic updates, it has great potential. The 3 BR, 1 BA layout awaits your customization to create a comfortable and inviting space. As you enter, the first living space greets you with a fireplace and built-in shelves. The second living space in the back offers plenty of space and is ready for your personal touch.
Outside, the property features a sizable yard, perfect for outdoor entertaining, gardening, or simply enjoying the fresh air. Don’t miss the large 2-car detached garage/shop behind the house. Great for workspace and additional storage in the loft. Bring your vision and your toolbox, schedule a viewing today!
Location
State KS
County Johnson
Rooms
Basement Crawl Space
Interior
Interior Features All Window Cover, Ceiling Fan(s)
Heating Electric
Cooling Gas
Flooring Carpet, Vinyl
Fireplaces Number 1
Fireplaces Type Gas
Fireplace Y
Appliance Cooktop, Disposal, Double Oven, Dryer, Exhaust Hood, Refrigerator, Washer
Laundry In Garage, In Hall
Exterior
Parking Features true
Garage Spaces 3.0
Fence Metal
Roof Type Composition
Building
Lot Description City Limits
Entry Level Ranch
Sewer City/Public
Water Public
Structure Type Brick & Frame
Schools
Elementary Schools Westview
Middle Schools Oregon Trail
High Schools Olathe West
School District Olathe
Others
Ownership Private
Acceptable Financing Cash, Conventional
Listing Terms Cash, Conventional
Special Listing Condition As Is
Read Less Info
Want to know what your home might be worth? Contact us for a FREE valuation!

Our team is ready to help you sell your home for the highest possible price ASAP







