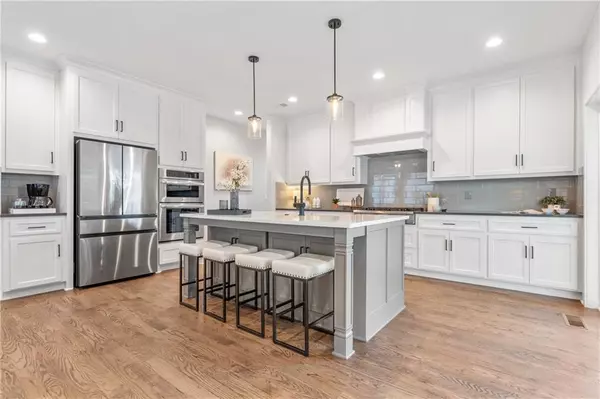$990,900
$990,900
For more information regarding the value of a property, please contact us for a free consultation.
5 Beds
4 Baths
3,515 SqFt
SOLD DATE : 05/16/2024
Key Details
Sold Price $990,900
Property Type Single Family Home
Sub Type Single Family Residence
Listing Status Sold
Purchase Type For Sale
Square Footage 3,515 sqft
Price per Sqft $281
Subdivision Mission Village
MLS Listing ID 2481659
Sold Date 05/16/24
Style Traditional
Bedrooms 5
Full Baths 4
Year Built 2023
Annual Tax Amount $11,772
Lot Size 9,625 Sqft
Acres 0.22095959
Property Description
Seller offering a $10K credit toward buyer's closing fees or new/different finishes! Incredible NEW BUILD IN THE HEART OF FAIRWAY! Stunning open floor plan with hardwood floors throughout. Modern large frame windows providing ample natural lighting. Exquisite kitchen equipped with white quartz kitchen island with breakfast bar seating, stainless steel appliances with oversized fridge, built in oven and microwave, gas range cooktop, walk in pantry, subway tiled backsplash and beautiful breakfast area with full wall windows and double door walk out access to massive lanai privacy wall. First floor bedroom has double doors and would be perfect for an at home office. Second level bedrooms are all incredible in size private bathroom access and brand new carpet. Primary suite has double door entry and luxury bathroom with heated tile floors, enormous soaker tub, gorgeous custom shower, double vanity, and huge carpeted walk in closet. Amazing finished lower level doubles entertaining space, includes a beverage center with temp controlled wine fridge, second beverage fridge and sink, storage space, suspended slab concrete safe room, 5th bedroom with walk in closet and full bath! 6 zoned irrigation system on entire yard. Power for 2 50-60 amp vehicle charging stations in garage. High-efficiency furnace and AC unit, dual speed, zone damper in system for temperature
control in home with humidifier.
Location
State KS
County Johnson
Rooms
Other Rooms Great Room, Main Floor BR, Mud Room, Recreation Room
Basement Basement BR, Finished, Full
Interior
Interior Features Ceiling Fan(s), Kitchen Island, Pantry, Smart Thermostat, Walk-In Closet(s), Wet Bar
Heating Forced Air, Natural Gas
Cooling Electric
Flooring Carpet, Tile, Wood
Fireplaces Number 1
Fireplaces Type Great Room
Fireplace Y
Appliance Cooktop, Dishwasher, Disposal, Exhaust Hood, Humidifier, Microwave, Refrigerator, Built-In Oven, Gas Range, Stainless Steel Appliance(s)
Laundry Bedroom Level, Laundry Room
Exterior
Parking Features true
Garage Spaces 2.0
Fence Metal, Privacy, Wood
Roof Type Composition
Building
Lot Description Sprinkler-In Ground
Entry Level 1.5 Stories,2 Stories
Sewer City/Public
Water Public
Structure Type Stucco & Frame
Schools
Elementary Schools Highlands
Middle Schools Indian Hills
High Schools Sm East
School District Shawnee Mission
Others
Ownership Investor
Acceptable Financing Cash, Conventional, VA Loan
Listing Terms Cash, Conventional, VA Loan
Read Less Info
Want to know what your home might be worth? Contact us for a FREE valuation!

Our team is ready to help you sell your home for the highest possible price ASAP







