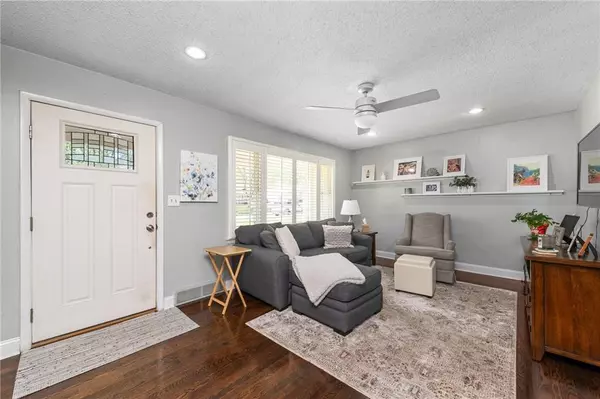$310,000
$310,000
For more information regarding the value of a property, please contact us for a free consultation.
3 Beds
1 Bath
888 SqFt
SOLD DATE : 05/20/2024
Key Details
Sold Price $310,000
Property Type Single Family Home
Sub Type Single Family Residence
Listing Status Sold
Purchase Type For Sale
Square Footage 888 sqft
Price per Sqft $349
Subdivision Ridgeview Height
MLS Listing ID 2482804
Sold Date 05/20/24
Style Traditional
Bedrooms 3
Full Baths 1
Annual Tax Amount $3,593
Lot Size 10,360 Sqft
Acres 0.23783287
Property Description
Impeccable home in the highly sought after Ridge View Heights subdivision! Pride of ownership shows inside and out! Enjoy gleaming hardwoods, fresh interior paint, updated bath, updated kitchen with tile floors, subway tile backsplash, quartz countertops and SS appliances, living room with built in shelving and plantation shutters, newer thermal pane windows and patio door, new roof 2018, new hot water heater 2021, newer AC, newer light fixtures and fans and the list goes on! The spacious laundry room is located just off the kitchen and offers tons of storage space! The private, fenced backyard features a 12X14 deck perfect for those spring BBQ's! All of this + you are just minutes from Corinth Square and the Prairie Village Shops! This one is a 10+++!! Hurry!
Location
State KS
County Johnson
Rooms
Basement Crawl Space
Interior
Interior Features Ceiling Fan(s), Stained Cabinets
Heating Forced Air
Cooling Electric
Flooring Ceramic Floor, Wood
Fireplace N
Appliance Dishwasher, Disposal, Microwave, Refrigerator, Gas Range
Laundry Off The Kitchen
Exterior
Exterior Feature Storm Doors
Parking Features true
Garage Spaces 1.0
Fence Metal, Wood
Roof Type Composition
Building
Lot Description City Lot, Treed
Entry Level Ranch
Sewer City/Public
Water Public
Structure Type Asbestos,Frame
Schools
Elementary Schools Briarwood
Middle Schools Mission Valley
High Schools Sm East
School District Shawnee Mission
Others
Ownership Private
Acceptable Financing Cash, Conventional, FHA, VA Loan
Listing Terms Cash, Conventional, FHA, VA Loan
Read Less Info
Want to know what your home might be worth? Contact us for a FREE valuation!

Our team is ready to help you sell your home for the highest possible price ASAP







