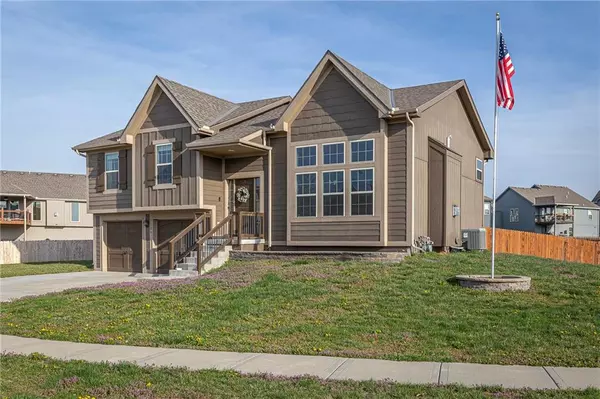$364,900
$364,900
For more information regarding the value of a property, please contact us for a free consultation.
3 Beds
3 Baths
1,890 SqFt
SOLD DATE : 05/17/2024
Key Details
Sold Price $364,900
Property Type Single Family Home
Sub Type Single Family Residence
Listing Status Sold
Purchase Type For Sale
Square Footage 1,890 sqft
Price per Sqft $193
Subdivision Cedar Wood
MLS Listing ID 2480701
Sold Date 05/17/24
Style Traditional
Bedrooms 3
Full Baths 2
Half Baths 1
HOA Fees $10/ann
Year Built 2016
Annual Tax Amount $3,436
Lot Size 10,019 Sqft
Acres 0.2300046
Property Description
Welcome to this meticulously maintained California Split, conveniently located in a newer subdivision of Kearney! Walk in to an open concept, featuring vaulted ceilings and tons of natural light. The great room offers grand tinted windows, custom built shelving, and a built-in window bench. Walk up stairs to the kitchen and dining area where you can enjoy a walk-in pantry, and an extended bar. This layout makes perfect for entertaining guests and enjoying family time. Walkout to the covered deck and enjoy the spacious privacy fenced backyard (with a slide for the kids!). Laundry is conveniently located on the main level by the bedrooms. The master is spacious and the ensuite leaves no details behind, with a jetted tub, walk-in shower, double vanity, and a large walk-in closet. The finished basement is perfect for entertainment and offers an additional half bath and a built-in desk/workshop area. There is ample storage space in the unfinished sub-basement. The garage offers LED lighting and built-in cabinetry with outlets. This home is truly move-in ready for any growing family.
Location
State MO
County Clay
Rooms
Other Rooms Main Floor BR, Main Floor Master, Recreation Room, Subbasement
Basement Concrete, Finished, Full, Sump Pump
Interior
Interior Features Ceiling Fan(s), Pantry, Vaulted Ceiling, Walk-In Closet(s), Whirlpool Tub
Heating Heatpump/Gas
Cooling Electric
Flooring Carpet, Wood
Fireplaces Number 1
Fireplaces Type Great Room
Fireplace Y
Appliance Dishwasher, Disposal, Microwave, Built-In Electric Oven, Stainless Steel Appliance(s)
Laundry Bedroom Level, Laundry Room
Exterior
Garage true
Garage Spaces 2.0
Fence Privacy, Wood
Roof Type Composition
Building
Lot Description City Lot
Entry Level California Split,Front/Back Split
Sewer City/Public
Water Public
Structure Type Frame
Schools
Elementary Schools Dogwood
Middle Schools Kearney
High Schools Kearney
School District Kearney
Others
Ownership Private
Acceptable Financing Cash, Conventional, FHA, VA Loan
Listing Terms Cash, Conventional, FHA, VA Loan
Read Less Info
Want to know what your home might be worth? Contact us for a FREE valuation!

Our team is ready to help you sell your home for the highest possible price ASAP







