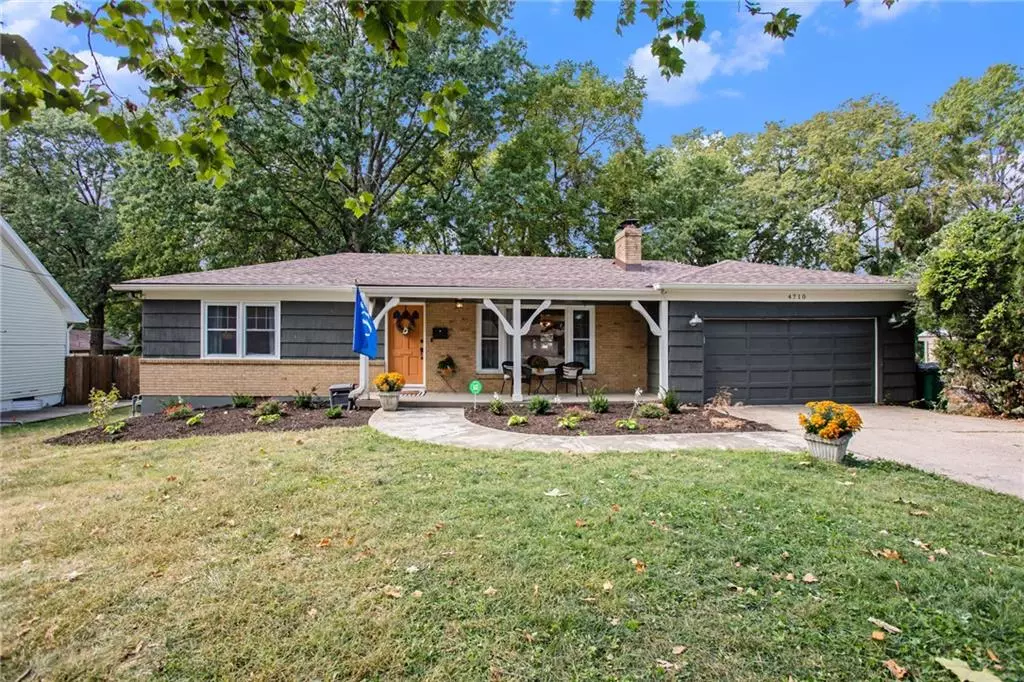$499,999
$499,999
For more information regarding the value of a property, please contact us for a free consultation.
5 Beds
3 Baths
2,398 SqFt
SOLD DATE : 05/20/2024
Key Details
Sold Price $499,999
Property Type Single Family Home
Sub Type Single Family Residence
Listing Status Sold
Purchase Type For Sale
Square Footage 2,398 sqft
Price per Sqft $208
Subdivision Mission Grove
MLS Listing ID 2460229
Sold Date 05/20/24
Style Traditional
Bedrooms 5
Full Baths 3
Year Built 1956
Annual Tax Amount $5,614
Lot Size 10,284 Sqft
Acres 0.23608816
Property Description
Unbelievable remodeled ranch in Roeland Park is ready for its new owner! You won't believe all the space when you enter into the living room and follow hardwood floors to three sizable main floor bedrooms. A formal dining room, cozy sun room and a fully remodeled kitchen with custom finishes and kitchen island will wow you! Quartz countertops, custom cabinetry, all new appliances, USB outlets, gorgeous picture window overlooking the back deck and stunning fixtures throughout went into this full remodel. Two full bathrooms on this level and a new mudroom added off the garage. Downstairs the sellers have completely finished the walk up basement to add two additional bedrooms, a third full bathroom and tons of bonus living space. Out back a deck and flat yard with new 6 foot privacy fence is great for entertaining and playing. Two car garage and plenty of storage, this Roeland Park gem is close to downtown, the Plaza, Johnson Drive, KU MED and walking distance to Oklahoma Joe's and the Northwood restaurants in Westwood! New roof in 2021, whole home interior paint, new HVAC & water heater in 2020, 200 amp electrical, new sump pump, new landscaping - this house has been lovingly updated so you can move right in! See supplements for full list of upgrades.
Location
State KS
County Johnson
Rooms
Other Rooms Main Floor BR, Mud Room, Sun Room
Basement Concrete, Daylight, Sump Pump, Walk Up
Interior
Interior Features Ceiling Fan(s), Prt Window Cover
Heating Forced Air, Natural Gas
Cooling Electric
Flooring Carpet, Wood
Fireplaces Number 2
Fireplaces Type Basement, Living Room
Fireplace Y
Appliance Cooktop, Dishwasher, Disposal, Dryer, Microwave, Refrigerator, Gas Range, Washer
Laundry In Basement
Exterior
Garage true
Garage Spaces 2.0
Fence Metal, Privacy
Roof Type Composition
Building
Lot Description City Lot, Treed
Entry Level Ranch
Sewer City/Public
Water Public
Structure Type Brick & Frame
Schools
Elementary Schools Roseland
Middle Schools Hocker Grove
High Schools Sm North
School District Shawnee Mission
Others
Ownership Private
Acceptable Financing Cash, Conventional, FHA
Listing Terms Cash, Conventional, FHA
Read Less Info
Want to know what your home might be worth? Contact us for a FREE valuation!

Our team is ready to help you sell your home for the highest possible price ASAP







