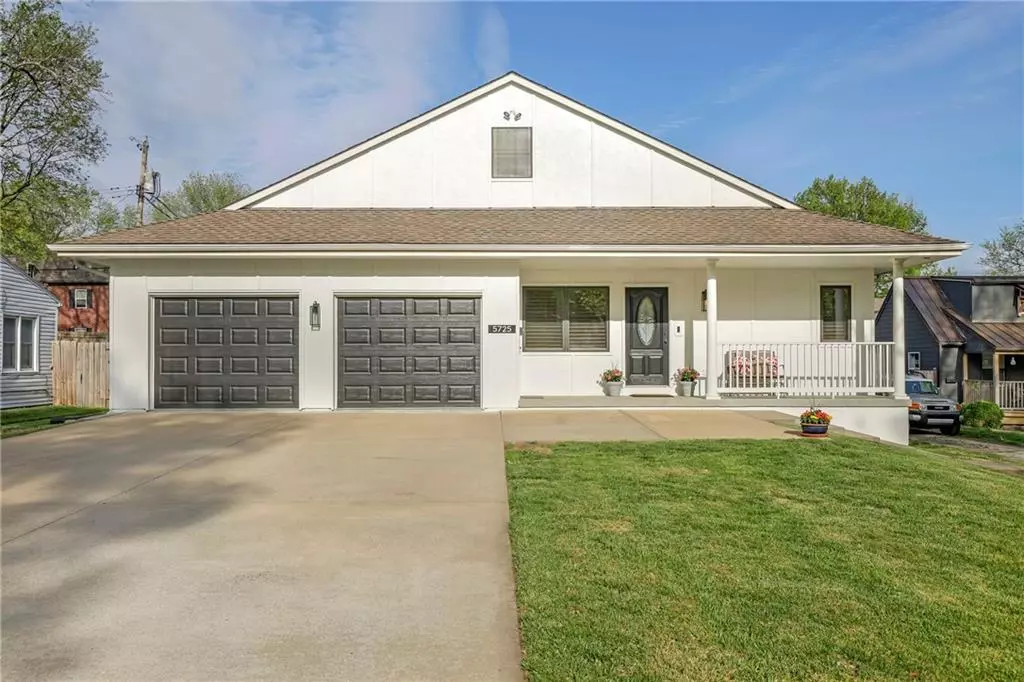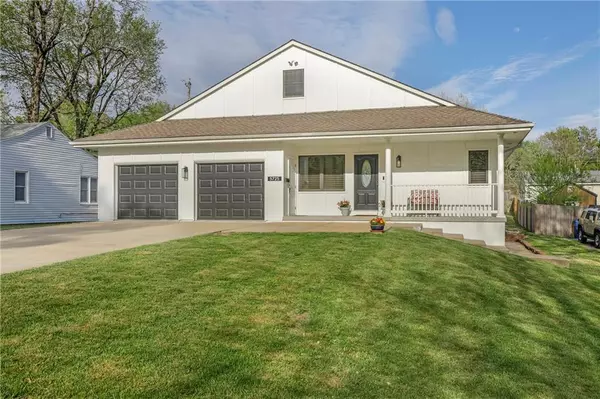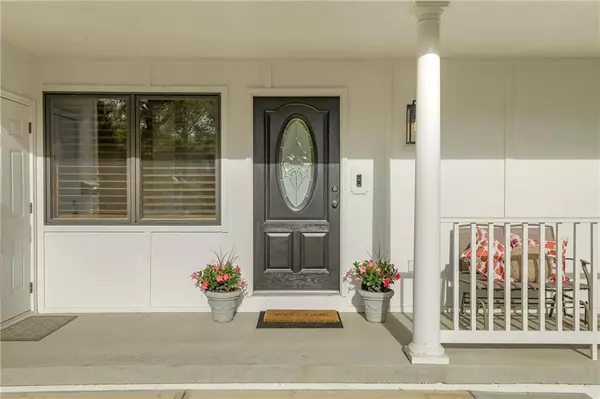$470,000
$470,000
For more information regarding the value of a property, please contact us for a free consultation.
4 Beds
3 Baths
3,505 SqFt
SOLD DATE : 05/21/2024
Key Details
Sold Price $470,000
Property Type Single Family Home
Sub Type Single Family Residence
Listing Status Sold
Purchase Type For Sale
Square Footage 3,505 sqft
Price per Sqft $134
Subdivision Mission Hill Ac
MLS Listing ID 2484932
Sold Date 05/21/24
Style Traditional
Bedrooms 4
Full Baths 3
Year Built 2002
Annual Tax Amount $4,535
Lot Size 8,919 Sqft
Acres 0.20475207
Property Description
Experience luxury living in this exquisite 4 bedroom, 3 bathroom home located in the highly sought-after neighborhood of Mission, KS. Boasting 3,500 sqft of living space, this home offers ample room for comfortable living and entertaining. The open concept floor plan features a grand living room and a gourmet kitchen with high-end stainless steel appliances and gorgeous hardwood floors. The huge master suite includes his & hers spa-like bathrooms with a jetted bathtub, a marble tiled shower, and his & hers walk-in closets. The main level also conveniently features a laundry room and a guest suite or private home office. The finished basement adds versatility and additional living space with a second family room, two well-appointed bedrooms, and a bonus room for added storage. Relax outside in the recently constructed screened-in patio and enjoy the beautifully landscaped yard with a wrap around porch and a peaceful ambiance. Additionally, this home comes with a three-car garage for your convenience. Situated in a prime location, this home provides easy access to top-rated schools, shopping, dining, and recreational amenities. Don't miss the opportunity to own this stunning residence in a coveted neighborhood!
Location
State KS
County Johnson
Rooms
Other Rooms Sun Room
Basement Finished, Inside Entrance
Interior
Interior Features Ceiling Fan(s), Custom Cabinets, Pantry, Walk-In Closet(s), Whirlpool Tub
Heating Forced Air
Cooling Electric
Flooring Wood
Fireplace N
Appliance Dishwasher, Exhaust Hood, Refrigerator, Built-In Oven, Stainless Steel Appliance(s)
Laundry Laundry Closet, Main Level
Exterior
Parking Features true
Garage Spaces 3.0
Roof Type Composition
Building
Entry Level Ranch
Sewer City/Public
Water Public
Structure Type Frame,Wood Siding
Schools
Elementary Schools Rushton
Middle Schools Antioch
High Schools Sm North
School District Shawnee Mission
Others
Ownership Private
Acceptable Financing Cash, Conventional, FHA, VA Loan
Listing Terms Cash, Conventional, FHA, VA Loan
Read Less Info
Want to know what your home might be worth? Contact us for a FREE valuation!

Our team is ready to help you sell your home for the highest possible price ASAP







