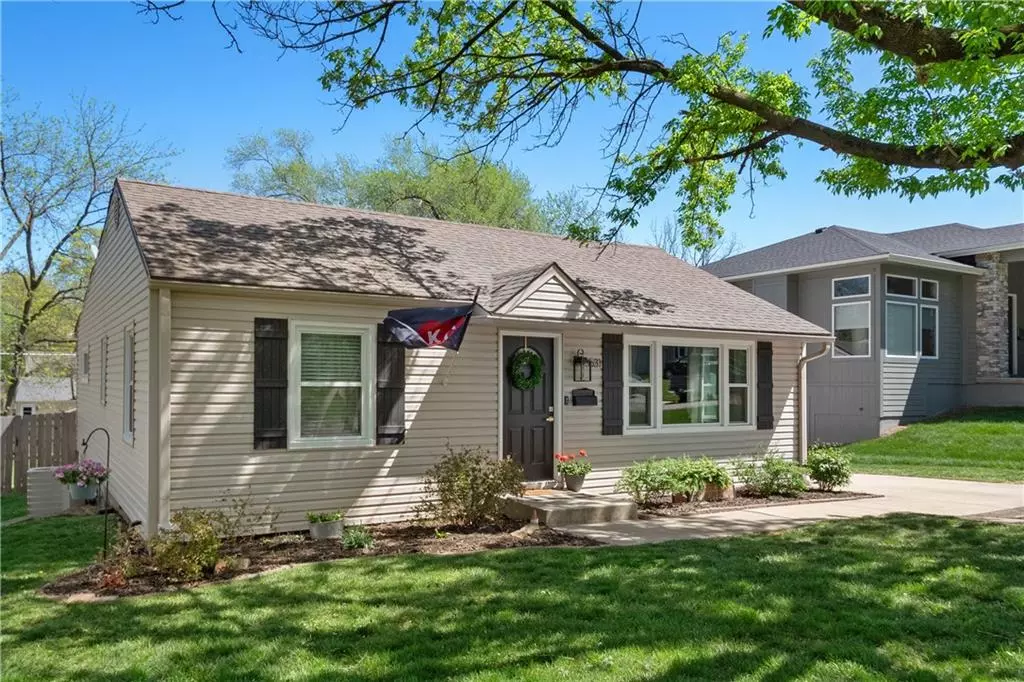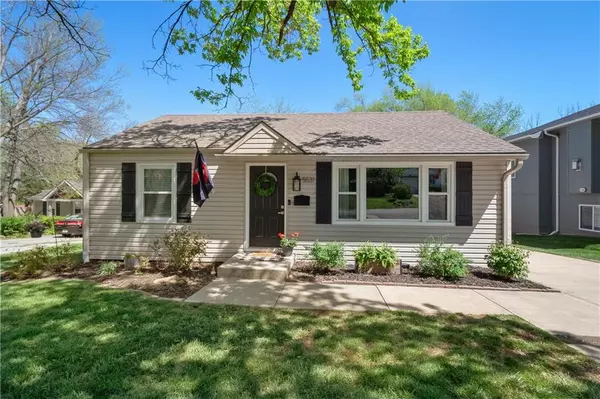$365,000
$365,000
For more information regarding the value of a property, please contact us for a free consultation.
4 Beds
2 Baths
1,858 SqFt
SOLD DATE : 05/23/2024
Key Details
Sold Price $365,000
Property Type Single Family Home
Sub Type Single Family Residence
Listing Status Sold
Purchase Type For Sale
Square Footage 1,858 sqft
Price per Sqft $196
Subdivision Mission Hill Ac
MLS Listing ID 2482174
Sold Date 05/23/24
Style Traditional
Bedrooms 4
Full Baths 2
Year Built 1950
Annual Tax Amount $4,554
Lot Size 8,749 Sqft
Acres 0.2008494
Property Description
Welcome to this stunning 4-bedroom, 2-bathroom home in the heart of Mission, KS.This charming home has been meticulously updated, offering a perfect blend of modern convenience and timeless elegance. As you step inside, you'll immediately notice the attention to detail. The heart of the home features newly installed quartz countertops, and freshly painted cabinets with brand NEW appliances. Natural wood floors flood the interior, showcasing the newly installed windows that not only enhance the aesthetic appeal but also contribute to improved energy efficiency. A fresh coat of paint in every room creates a bright and inviting atmosphere that complements any decor style. Stylish new light fixtures add a contemporary flair while illuminating the space with warmth and charm. Additionally, this home boasts a newer hot water tank, two freshly updated bathrooms and two living rooms. Extra wide driveway near the garage offers additional parking in the driveway. Step outside to discover a beautiful private fenced yard, ideal for outdoor gatherings or simply enjoying the serene surroundings. Conveniently located close to shops, restaurants, parks, and Johnson Drive this is more than just a house—it's a place to call home. Don't miss out on the opportunity to make this exquisite property yours.
Location
State KS
County Johnson
Rooms
Other Rooms Great Room, Main Floor BR, Main Floor Master
Basement Basement BR, Finished, Sump Pump
Interior
Interior Features All Window Cover, Ceiling Fan(s), Pantry, Walk-In Closet(s)
Heating Natural Gas
Cooling Electric
Flooring Luxury Vinyl Plank, Tile, Wood
Fireplace N
Appliance Dishwasher, Disposal, Exhaust Hood, Gas Range
Laundry Laundry Room, Main Level
Exterior
Parking Features true
Garage Spaces 1.0
Fence Privacy
Roof Type Composition
Building
Lot Description City Lot
Entry Level Ranch,Reverse 1.5 Story
Sewer City/Public
Water Public
Structure Type Board/Batten
Schools
Elementary Schools Rushton
Middle Schools Hocker Grove
High Schools Sm North
School District Shawnee Mission
Others
Ownership Private
Acceptable Financing Cash, Conventional, FHA, VA Loan
Listing Terms Cash, Conventional, FHA, VA Loan
Read Less Info
Want to know what your home might be worth? Contact us for a FREE valuation!

Our team is ready to help you sell your home for the highest possible price ASAP







