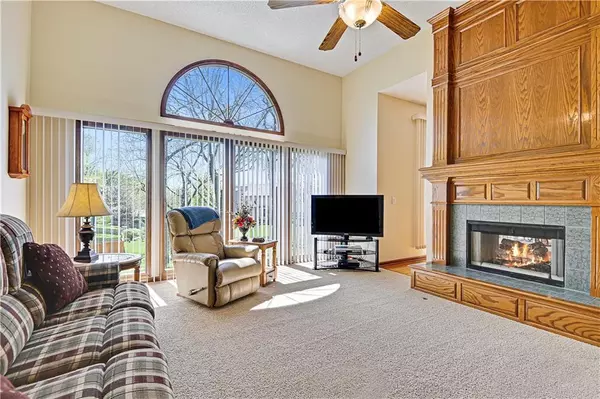$475,000
$475,000
For more information regarding the value of a property, please contact us for a free consultation.
3 Beds
4 Baths
2,832 SqFt
SOLD DATE : 05/24/2024
Key Details
Sold Price $475,000
Property Type Single Family Home
Sub Type Single Family Residence
Listing Status Sold
Purchase Type For Sale
Square Footage 2,832 sqft
Price per Sqft $167
Subdivision Heatherstone
MLS Listing ID 2484333
Sold Date 05/24/24
Bedrooms 3
Full Baths 2
Half Baths 2
HOA Fees $27/ann
Year Built 1995
Annual Tax Amount $5,134
Lot Size 0.307 Acres
Acres 0.30704775
Property Description
Rare 1.5 story in coveted Heatherstone Neighborhood! Main level master, walk-out home at the end of a culdesac! One of the best lots in the area. Meticulously maintained, with same owners for 28 years. Has irrigation system, all house vacuum, updated kitchen with stainless appliances, island, and marble counter tops! Eat in kitchen, with additional formal dining area. Beautiful see through fireplace in the great room. Basement is partially finished with workshop, tv area, and recreation room. Maintenance free deck looking at the beautiful treed back yard. Washer and Dryer included in the sale. This one will not last!
Location
State KS
County Johnson
Rooms
Other Rooms Formal Living Room, Great Room, Main Floor Master, Recreation Room, Workshop
Basement Concrete, Partial, Sump Pump, Walk Out
Interior
Interior Features Ceiling Fan(s), Kitchen Island, Walk-In Closet(s)
Heating Natural Gas
Cooling Electric
Flooring Carpet, Tile, Wood
Fireplaces Number 1
Fireplaces Type Living Room
Fireplace Y
Appliance Cooktop, Dishwasher, Refrigerator, Free-Standing Electric Oven, Stainless Steel Appliance(s)
Laundry Laundry Room, Main Level
Exterior
Garage true
Garage Spaces 2.0
Amenities Available Pool
Roof Type Composition
Parking Type Attached
Building
Lot Description Cul-De-Sac, Sprinkler-In Ground, Treed
Entry Level 1.5 Stories
Sewer City/Public
Water Public
Structure Type Frame,Stone Veneer
Schools
Elementary Schools Heatherstone
Middle Schools California Trail
High Schools Olathe East
School District Olathe
Others
HOA Fee Include Trash
Ownership Private
Acceptable Financing Cash, Conventional
Listing Terms Cash, Conventional
Read Less Info
Want to know what your home might be worth? Contact us for a FREE valuation!

Our team is ready to help you sell your home for the highest possible price ASAP







