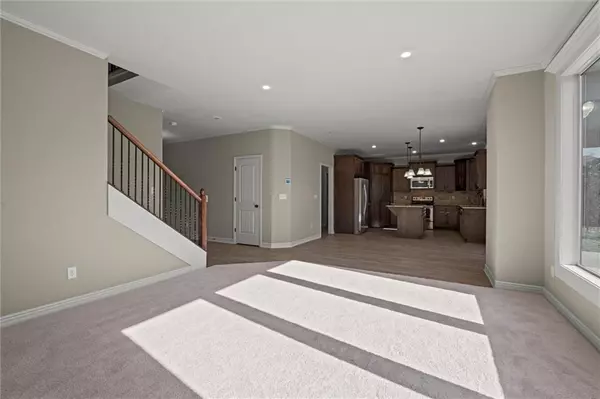$549,000
$549,000
For more information regarding the value of a property, please contact us for a free consultation.
5 Beds
5 Baths
3,361 SqFt
SOLD DATE : 05/24/2024
Key Details
Sold Price $549,000
Property Type Single Family Home
Sub Type Single Family Residence
Listing Status Sold
Purchase Type For Sale
Square Footage 3,361 sqft
Price per Sqft $163
Subdivision Riverview
MLS Listing ID 2480440
Sold Date 05/24/24
Bedrooms 5
Full Baths 4
Half Baths 1
HOA Fees $79/ann
Year Built 2015
Annual Tax Amount $7,257
Lot Size 0.264 Acres
Acres 0.26411846
Property Description
NEW FLOORING and NEW ROOF on the way! Can't wait for you to see this one! Very seldom do homes become available in
the Riverview Sub Division! The Northfield by award-winning Summit Custom Homes, HERS certified for superior energy
efficiency. Craftsman Elevation fits beautifully in the rolling hills/trees of Riverview Community! This 2 Story 5 bedroom,
4.5 Bath, 3 car garage home has it all, granite, tile, SS appliances, walk-in pantry & granite vanity tops in all bathrooms.
GOOGLE FIBER Office on the main level for your convenience! Enjoy the planning/drop spot area w/ desk & boot bench
inside garage entry in the mud room. Basement recently finished, adds the 5 bedroom and 4th full bathroomand new
flooring! Wonderful covered porch in the back and fenced in yard. there is a subpanel in the garage with 220 volt outlets
already added, it could be set for an EV charging port. The garage is climate controlled through the mini split.
Location
State KS
County Johnson
Rooms
Other Rooms Family Room, Mud Room, Office, Recreation Room
Basement Basement BR, Daylight, Finished
Interior
Interior Features Ceiling Fan(s), Pantry
Heating Natural Gas
Cooling Electric
Flooring Carpet, Wood
Fireplaces Number 1
Fireplaces Type Great Room
Fireplace Y
Appliance Dishwasher
Laundry Bedroom Level
Exterior
Garage true
Garage Spaces 3.0
Fence Wood
Amenities Available Pool
Roof Type Composition
Building
Entry Level 2 Stories
Sewer City/Public
Water Public
Structure Type Stone Veneer,Stucco & Frame
Schools
Elementary Schools Riverview
Middle Schools Mill Creek
High Schools Mill Valley
School District De Soto
Others
Ownership Private
Acceptable Financing Cash, Conventional
Listing Terms Cash, Conventional
Read Less Info
Want to know what your home might be worth? Contact us for a FREE valuation!

Our team is ready to help you sell your home for the highest possible price ASAP







