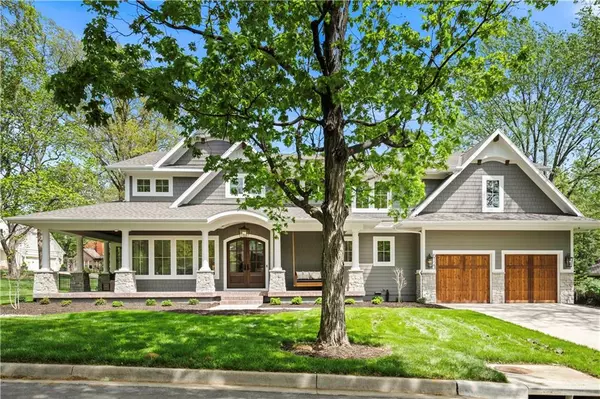$2,101,412
$2,101,412
For more information regarding the value of a property, please contact us for a free consultation.
4 Beds
5 Baths
4,148 SqFt
SOLD DATE : 05/29/2024
Key Details
Sold Price $2,101,412
Property Type Single Family Home
Sub Type Single Family Residence
Listing Status Sold
Purchase Type For Sale
Square Footage 4,148 sqft
Price per Sqft $506
Subdivision Reinhardt Estates
MLS Listing ID 2430939
Sold Date 05/29/24
Style Traditional
Bedrooms 4
Full Baths 4
Half Baths 1
HOA Fees $6/ann
Year Built 2023
Annual Tax Amount $6,439
Lot Size 0.325 Acres
Acres 0.32474747
Property Description
As you make your way to the entrance, a wraparound porch with tasteful pavers and a screened-in, covered porch await to greet you, exuding a sense of relaxation and tranquility. Once inside, the grand foyer welcomes you with soaring ceilings and graceful lighting fixtures, setting the tone for the awe-inspiring interior.
On the main level, the seamless open floor plan features a chic gourmet kitchen furnished with top-of-the-line appliances, custom cabinetry, and an impressive center island that's perfect for hosting. The adjacent great room is a delightful haven with a cozy fireplace and expansive windows framing the verdant backyard.
The main level also features a luxurious master suite that offers an unparalleled escape with a spa-like bathroom and a generously sized walk-in closet. A delightful breakfast nook, formal dining room, and laundry room add to the convenience of the living space.
Venture upstairs to discover three additional bedrooms, each with its own en-suite bathroom, perfect for hosting guests or family members. The loft area offers the versatility of a game room or additional living space. The dedicated office with ample windows provides an excellent view of the neighborhood and is ideal for work or study.
Don't miss out on this rare opportunity to own a stunning custom home in one of the most desirable neighborhoods in the region. Book a private showing today and discover your dream home come to life!”
Location
State KS
County Johnson
Rooms
Other Rooms Balcony/Loft, Breakfast Room, Enclosed Porch, Great Room, Main Floor Master, Mud Room, Office
Basement Egress Window(s), Unfinished, Radon Mitigation System, Sump Pump
Interior
Interior Features Ceiling Fan(s), Custom Cabinets, Kitchen Island, Painted Cabinets, Pantry, Smart Thermostat, Vaulted Ceiling, Walk-In Closet(s)
Heating Natural Gas
Cooling Electric
Flooring Carpet, Ceramic Floor, Wood
Fireplaces Number 1
Fireplaces Type Hearth Room
Equipment Fireplace Screen
Fireplace Y
Appliance Humidifier, Stainless Steel Appliance(s)
Laundry Laundry Room
Exterior
Parking Features true
Garage Spaces 3.0
Fence Privacy
Roof Type Composition
Building
Entry Level 1.5 Stories
Sewer City/Public
Water Public
Structure Type Frame
Schools
Elementary Schools Highlands
Middle Schools Indian Hills
High Schools Sm East
School District Shawnee Mission
Others
Ownership Private
Acceptable Financing Cash, FHA, Private, VA Loan
Listing Terms Cash, FHA, Private, VA Loan
Read Less Info
Want to know what your home might be worth? Contact us for a FREE valuation!

Our team is ready to help you sell your home for the highest possible price ASAP







