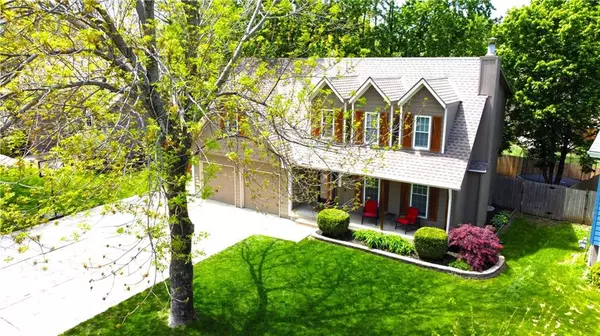$390,000
$390,000
For more information regarding the value of a property, please contact us for a free consultation.
4 Beds
3 Baths
2,576 SqFt
SOLD DATE : 05/29/2024
Key Details
Sold Price $390,000
Property Type Single Family Home
Sub Type Single Family Residence
Listing Status Sold
Purchase Type For Sale
Square Footage 2,576 sqft
Price per Sqft $151
Subdivision Woodland Park
MLS Listing ID 2482891
Sold Date 05/29/24
Style Traditional
Bedrooms 4
Full Baths 2
Half Baths 1
HOA Fees $29/ann
Year Built 1990
Annual Tax Amount $5,107
Lot Size 6,542 Sqft
Acres 0.15018365
Property Description
Welcome to desirable Woodland Park in Western Shawnee! Large 2 story home w/fireplace, built-ins, and freshly painted throughout. You'll LOVE the upgraded light-toned engineered-wood flooring through-out this home - MUCH MORE DURABLE than traditional hardwood flooring. The UPDATED KITCHEN impresses with it's light granite countertops and contrasting black cabinets. BONUS walk-in Pantry off the Kitchen as well. Multiple Dining spaces in this home - one is currently used as an Office/Study space. Spacious Owner Suite has private ensuite bath with private toilet room, & huge walk-in closet. Hard to find BEDROOM LEVEL LAUNDRY for added convenience. Finished Basement offers plenty of room for entertaining, or game space, or ...you decide. Plus good storage as well. Enjoy your morning coffee on front porch & evenings grilling on back patio overlooking fenced yard. This home has incredible curb appeal with large shade trees, paired w/fantastic location - a must see! Great location! Just at the end of the block is the neighborhood park - just down the trail and across the bridge are ALL 3 K-12 SCHOOLS - the trail also connects to the larger area trail system - Something Shawnee residents really love. Close to shops, restaurants, and convenient highway access. All measurements approximate.
Location
State KS
County Johnson
Rooms
Basement Finished, Full
Interior
Interior Features Ceiling Fan(s), Painted Cabinets, Pantry, Walk-In Closet(s)
Heating Forced Air
Cooling Electric
Fireplaces Number 1
Fireplaces Type Gas Starter, Living Room
Fireplace Y
Appliance Dishwasher, Disposal, Microwave, Built-In Electric Oven
Laundry Bedroom Level, Laundry Room
Exterior
Garage true
Garage Spaces 2.0
Amenities Available Play Area, Trail(s)
Roof Type Composition
Building
Entry Level 2 Stories
Sewer City/Public
Water Public
Structure Type Frame
Schools
Elementary Schools Prairie Ridge
Middle Schools Monticello Trails
High Schools Mill Valley
School District De Soto
Others
HOA Fee Include Curbside Recycle,Trash
Ownership Private
Acceptable Financing Cash, Conventional, FHA, VA Loan
Listing Terms Cash, Conventional, FHA, VA Loan
Read Less Info
Want to know what your home might be worth? Contact us for a FREE valuation!

Our team is ready to help you sell your home for the highest possible price ASAP







