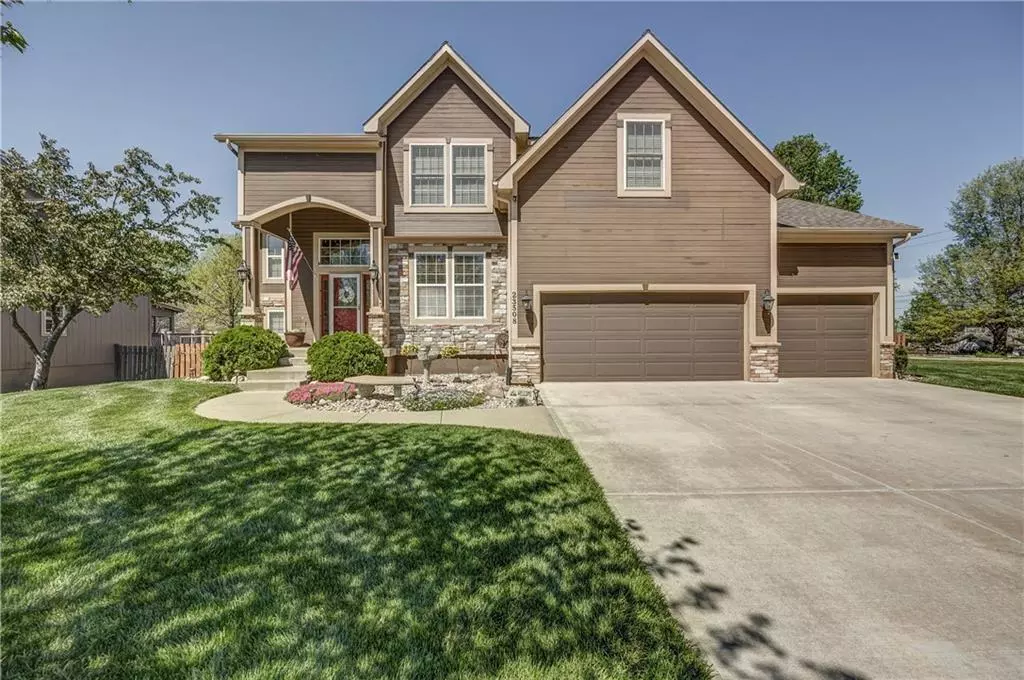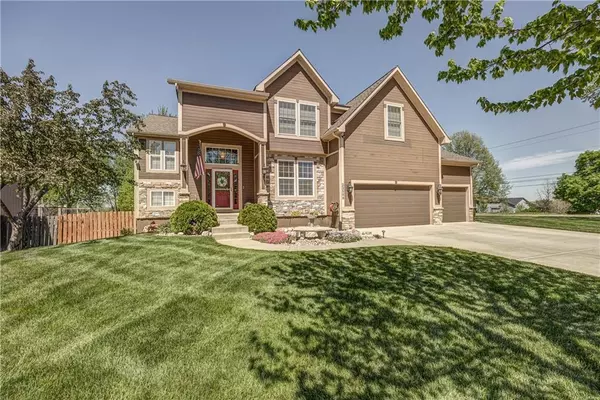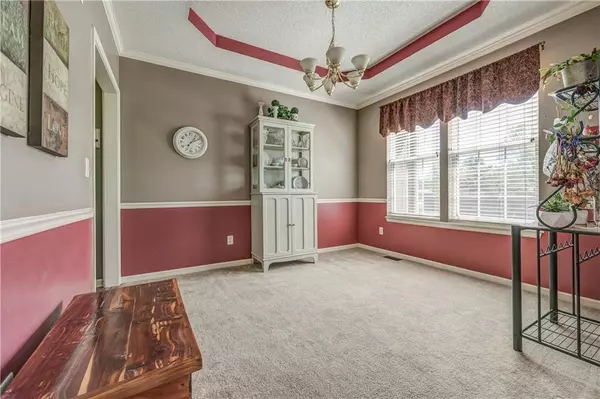$490,000
$490,000
For more information regarding the value of a property, please contact us for a free consultation.
4 Beds
4 Baths
2,819 SqFt
SOLD DATE : 05/30/2024
Key Details
Sold Price $490,000
Property Type Single Family Home
Sub Type Single Family Residence
Listing Status Sold
Purchase Type For Sale
Square Footage 2,819 sqft
Price per Sqft $173
Subdivision Highland Ridge
MLS Listing ID 2482278
Sold Date 05/30/24
Style Traditional
Bedrooms 4
Full Baths 3
Half Baths 1
HOA Fees $54/ann
Year Built 2001
Annual Tax Amount $6,029
Lot Size 0.406 Acres
Acres 0.4063361
Property Description
Welcome to this exceptional two-story residence nestled on a sprawling corner lot within the desirable Highland Ridge community. Step into the foyer where soaring ceilings create a captivating sense of grandeur. The living room, adorned with a fireplace and enriched by fluted wood trim, offers a cozy retreat. Ideal for hosting, the kitchen boasts stainless steel appliances, granite countertops, a pantry, and a reverse osmosis system. The adjacent breakfast area beckons with its generous space, perfect for accommodating gatherings of any size, while a formal dining room adds an extra touch of sophistication. Working remotely is a pleasure with two bonus rooms providing dedicated spaces for productivity. Retreat to the expansive master suite, featuring a remodeled bath with stylish barn doors, a tiled shower, soaker tub, dual vanities, and a walk-in closet. Upstairs, well-proportioned secondary bedrooms await, each boasting a walk-in closet. One bedroom enjoys the luxury of a private bath, while the others share a convenient Hollywood bathroom. The laundry room is equipped with built-ins for added convenience. Zone heating and cooling ensure comfort throughout the home. The oversized three-car garage doubles as a workshop, complete with central heating and air, along with 50 and 100-amp breakers. The unfinished basement presents an excellent opportunity for expansion, with plumbing stubbed for a bath, allowing you to personalize the space to your liking. Ample storage is provided by built-in shelving, and a water softener is included. Outside, the fenced backyard sets the stage for outdoor gatherings, boasting a stamped concrete patio with a gazebo. Enjoy the meticulously landscaped yard, complete with lush flowers, trees, and an inground sprinkler system. For added convenience, the reasonably priced HOA includes access to the neighborhood pool, as well as trash and recycling services. Don't miss out on the chance to make this stunning home your own!
Location
State KS
County Johnson
Rooms
Other Rooms Office
Basement Concrete, Unfinished, Stubbed for Bath, Walk Out
Interior
Interior Features Ceiling Fan(s), Central Vacuum, Painted Cabinets, Pantry, Vaulted Ceiling, Walk-In Closet(s)
Heating Electric
Cooling Attic Fan, Electric
Flooring Carpet, Luxury Vinyl Plank, Tile
Fireplaces Number 1
Fireplaces Type Gas, Gas Starter, Living Room
Fireplace Y
Appliance Dishwasher, Disposal, Humidifier, Microwave, Built-In Electric Oven, Stainless Steel Appliance(s), Water Purifier, Water Softener
Laundry Dryer Hookup-Ele, Upper Level
Exterior
Exterior Feature Storm Doors
Garage true
Garage Spaces 3.0
Fence Wood
Amenities Available Pool
Roof Type Composition
Building
Lot Description Corner Lot, Level, Sprinkler-In Ground, Treed
Entry Level 2 Stories
Sewer City/Public
Water Public
Structure Type Stone & Frame,Wood Siding
Schools
Elementary Schools Belmont
Middle Schools Mill Creek
High Schools De Soto
School District De Soto
Others
HOA Fee Include Other,Street,Trash
Ownership Private
Acceptable Financing Cash, Conventional, FHA, VA Loan
Listing Terms Cash, Conventional, FHA, VA Loan
Read Less Info
Want to know what your home might be worth? Contact us for a FREE valuation!

Our team is ready to help you sell your home for the highest possible price ASAP







