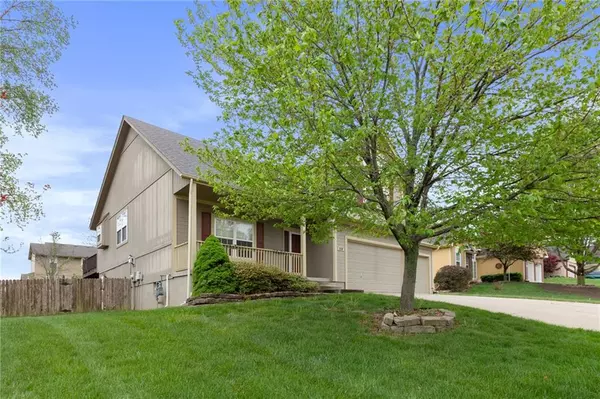$349,900
$349,900
For more information regarding the value of a property, please contact us for a free consultation.
4 Beds
3 Baths
2,400 SqFt
SOLD DATE : 05/28/2024
Key Details
Sold Price $349,900
Property Type Single Family Home
Sub Type Single Family Residence
Listing Status Sold
Purchase Type For Sale
Square Footage 2,400 sqft
Price per Sqft $145
Subdivision Sunrise Estates
MLS Listing ID 2484188
Sold Date 05/28/24
Style Contemporary
Bedrooms 4
Full Baths 3
Year Built 2003
Annual Tax Amount $4,071
Lot Size 0.254 Acres
Acres 0.2536731
Property Description
Welcome to your dream home in the heart of Greenwood, Missouri! This stunning California split-level boasts 4 bedrooms and 3 full baths spread across 2400 square feet of pure luxury. Step inside and be greeted by an open layout, perfect for entertaining or cozy family nights by the gas log fireplace in the living room. The kitchen is a chef's delight with a stylish tile backsplash, ample cabinet space, and all the room you need to whip up culinary masterpieces.
But the real gem of this home? The primary suite, where relaxation meets extravagance. Picture yourself unwinding in the whirlpool tub after a long day, then retiring to the spacious walk-in closet to choose your outfit for tomorrow's adventures.
Ready to take the party outside? Step onto the stamped concrete patio or the fantastic deck, where you can soak in the serene views of the surrounding greenery or fire up the grill for some al fresco dining.
This home isn't just about style—it's also about practicality. With a finished walk-out basement and a generous 3-car garage, you'll have all the space you need for storage, hobbies, or even creating your own home gym.
Built just over 20 years ago, this home has been lovingly maintained and is ready for its next chapter. Don't miss your chance to make this Greenwood gem your own!
Location
State MO
County Jackson
Rooms
Other Rooms Family Room, Great Room
Basement Finished, Sump Pump, Walk Out
Interior
Interior Features Ceiling Fan(s), Kitchen Island, Pantry, Vaulted Ceiling, Walk-In Closet(s), Whirlpool Tub
Heating Forced Air, Heat Pump
Cooling Electric, Heat Pump
Flooring Wood
Fireplaces Number 1
Fireplaces Type Gas, Great Room
Equipment Fireplace Screen
Fireplace Y
Appliance Dishwasher, Disposal, Microwave, Built-In Electric Oven
Laundry Off The Kitchen
Exterior
Exterior Feature Storm Doors
Parking Features true
Garage Spaces 3.0
Fence Privacy
Roof Type Composition
Building
Entry Level California Split
Sewer City/Public
Water Public
Structure Type Lap Siding
Schools
Elementary Schools Woodland
Middle Schools Summit Lakes
High Schools Lee'S Summit West
School District Lee'S Summit
Others
Ownership Investor
Acceptable Financing Cash, Conventional, FHA, VA Loan
Listing Terms Cash, Conventional, FHA, VA Loan
Read Less Info
Want to know what your home might be worth? Contact us for a FREE valuation!

Our team is ready to help you sell your home for the highest possible price ASAP







