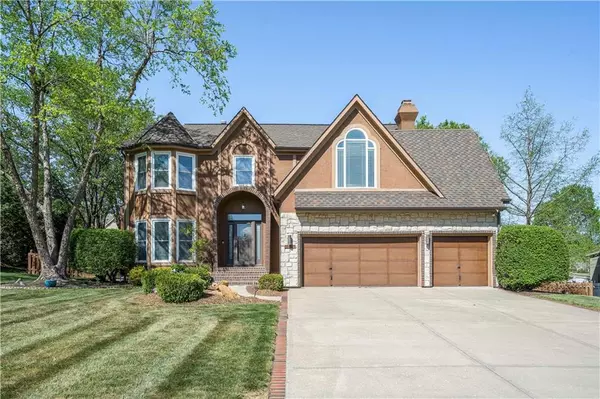$575,000
$575,000
For more information regarding the value of a property, please contact us for a free consultation.
4 Beds
4 Baths
3,227 SqFt
SOLD DATE : 06/03/2024
Key Details
Sold Price $575,000
Property Type Single Family Home
Sub Type Single Family Residence
Listing Status Sold
Purchase Type For Sale
Square Footage 3,227 sqft
Price per Sqft $178
Subdivision Leawood Mission Valley
MLS Listing ID 2486153
Sold Date 06/03/24
Style Traditional
Bedrooms 4
Full Baths 2
Half Baths 2
HOA Fees $25/ann
Year Built 1993
Annual Tax Amount $7,340
Lot Size 0.550 Acres
Acres 0.55
Property Description
Meticulously maintained updated 2-story gem in highly sought-after Leawood Mission Valley Neighborhood! Home sits on over half an acre lot in award-winning Blue Valley School District - tough to find! Freshly remodeled with elegant finishes close to grocery stores, restaurants, quick highway access, and parks. Exterior features HUGE corner lot, fully fenced in back yard with 6 ft privacy fence, shaded brick patio with hot tub perfect for entertaining, full yard irrigation system with all new sprinkler heads, and new French drainage installed around home, sitting yards away from hole #10 of Iron Horse Golf Course! Interior features 4 full bedrooms, 2 full bathrooms, and 2 half bathrooms with countless upgrades! All new wood-like ceramic tile and hard wood flooring throughout main level, all new interior paint, all new light fixtures, new ceiling fans, and new door hardware! Spacious open main level with gas fireplace in living area, updated kitchen including newer stainless steel appliances, custom cabinetry, granite counter tops, large island, and washer/dryer off kitchen. Second floor features large master bedroom with gas fireplace, walk-in closet, master bathroom with granite double vanity and whirlpool tub, updated guest bathroom, and 3 generously sized guest bedrooms. Finished basement with ample storage space and half bathroom! Remarkable home in an amazing location!
Location
State KS
County Johnson
Rooms
Other Rooms Entry, Fam Rm Main Level, Family Room, Office
Basement Daylight, Finished, Full
Interior
Interior Features Ceiling Fan(s), Central Vacuum, Kitchen Island, Pantry, Skylight(s), Vaulted Ceiling, Walk-In Closet(s), Whirlpool Tub
Heating Forced Air
Cooling Electric
Flooring Carpet, Ceramic Floor, Wood
Fireplaces Number 2
Fireplaces Type Gas, Great Room, Master Bedroom
Equipment Fireplace Screen
Fireplace Y
Appliance Cooktop, Dishwasher, Disposal, Double Oven, Down Draft, Dryer, Humidifier, Microwave, Refrigerator, Built-In Electric Oven, Stainless Steel Appliance(s), Washer
Laundry Laundry Room, Off The Kitchen
Exterior
Exterior Feature Hot Tub
Parking Features true
Garage Spaces 3.0
Fence Privacy, Wood
Roof Type Composition
Building
Lot Description Corner Lot, Sprinkler-In Ground, Treed
Entry Level 2 Stories
Sewer City/Public
Water Public
Structure Type Frame,Wood Siding
Schools
Elementary Schools Sunrise Point
Middle Schools Prairie Star
High Schools Blue Valley
School District Blue Valley
Others
HOA Fee Include Trash
Ownership Private
Acceptable Financing Cash, Conventional, FHA, USDA Loan
Listing Terms Cash, Conventional, FHA, USDA Loan
Read Less Info
Want to know what your home might be worth? Contact us for a FREE valuation!

Our team is ready to help you sell your home for the highest possible price ASAP







