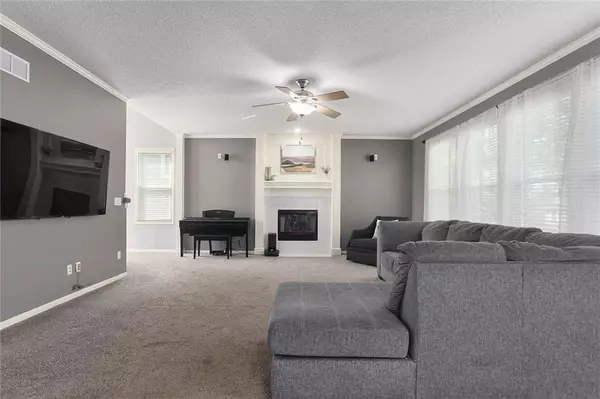$460,000
$460,000
For more information regarding the value of a property, please contact us for a free consultation.
4 Beds
4 Baths
3,295 SqFt
SOLD DATE : 05/31/2024
Key Details
Sold Price $460,000
Property Type Single Family Home
Sub Type Single Family Residence
Listing Status Sold
Purchase Type For Sale
Square Footage 3,295 sqft
Price per Sqft $139
Subdivision Wedgewood Huntington
MLS Listing ID 2486480
Sold Date 05/31/24
Style Traditional
Bedrooms 4
Full Baths 2
Half Baths 2
Originating Board hmls
Year Built 1998
Annual Tax Amount $5,464
Lot Size 7,165 Sqft
Acres 0.16448577
Property Description
Fall in love with this beautiful, well maintained two story home on a friendly cul-de-sac street in the desired Wedgewood neighborhood. This 4 bed 2.2 bath house features an open floor plan with plenty of natural light, eat in kitchen, dining room, large master bedroom & bath, walk-in closet with shoe organization system. Outside there is a screened in porch with ceiling fan & an uncovered deck for grilling, a great sized back yard with new fencing. The new egress window installed in the unfinished part of the basement makes for an easy finish, the hardest part has already been done for you! Don't worry about storage with added storage space in the garage ceiling and plenty of shelving. The exterior of home was painted and wood trim replaced in 2021. Roof and HVAC are all just 5 years old. Come see all this home has to offer!!
Location
State KS
County Johnson
Rooms
Other Rooms Breakfast Room, Enclosed Porch, Fam Rm Main Level, Family Room, Recreation Room
Basement Daylight, Egress Window(s), Finished, Sump Pump
Interior
Interior Features Ceiling Fan(s), Custom Cabinets, Painted Cabinets, Vaulted Ceiling, Walk-In Closet(s)
Heating Forced Air
Cooling Electric
Flooring Carpet, Wood
Fireplaces Number 2
Fireplaces Type Basement, Electric, Gas, Insert, Living Room, Recreation Room
Equipment Satellite Dish
Fireplace Y
Appliance Dishwasher, Disposal, Humidifier, Microwave, Refrigerator, Built-In Electric Oven, Stainless Steel Appliance(s)
Laundry Bedroom Level, Laundry Room
Exterior
Garage true
Garage Spaces 2.0
Fence Wood
Amenities Available Play Area, Pool, Trail(s)
Roof Type Composition
Building
Lot Description Cul-De-Sac
Entry Level 2 Stories
Sewer City/Public
Water Public
Structure Type Frame
Schools
Elementary Schools Mcauliffe
Middle Schools Trailridge
High Schools Sm Northwest
School District Shawnee Mission
Others
HOA Fee Include Snow Removal,Trash
Ownership Private
Acceptable Financing Cash, Conventional
Listing Terms Cash, Conventional
Read Less Info
Want to know what your home might be worth? Contact us for a FREE valuation!

Our team is ready to help you sell your home for the highest possible price ASAP







