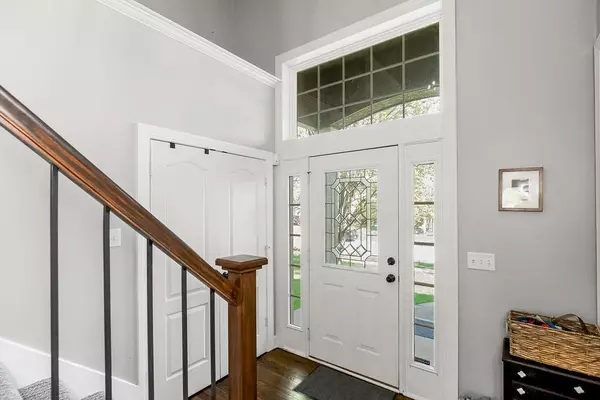$479,999
$479,999
For more information regarding the value of a property, please contact us for a free consultation.
4 Beds
5 Baths
3,761 SqFt
SOLD DATE : 06/03/2024
Key Details
Sold Price $479,999
Property Type Single Family Home
Sub Type Single Family Residence
Listing Status Sold
Purchase Type For Sale
Square Footage 3,761 sqft
Price per Sqft $127
Subdivision Highland Ridge
MLS Listing ID 2477457
Sold Date 06/03/24
Style Traditional
Bedrooms 4
Full Baths 4
Half Baths 1
HOA Fees $54/ann
Originating Board hmls
Year Built 2001
Annual Tax Amount $6,149
Lot Size 0.290 Acres
Acres 0.2896235
Property Description
Tons of space in this 2 story home with 4 traditional bedrooms upstairs plus additional office and den on their own floors! Great room is flooded with natural light with floor to ceiling windows and has a gas burning fireplace. Wood floors throughout kitchen, dining room and entry. Master bedroom has vaulted ceiling with ensuite with soaker tub, double vanity, shower, and large walk in closet. Second bedroom has a private bath. Third and fourth bedrooms have a Jack n Jill bath. Utility room is on the bedroom level/2nd floor. Full finished basement has rec room with wet bar, full bath, and non conforming bedroom. Don't miss the additional storage under the stairs and den. Walk out from kitchen onto to patio with pergola. Easy access to highways. Great schools, Neighborhood Pool, new Shawnee park just west of home off of 55th!
Location
State KS
County Johnson
Rooms
Other Rooms Den/Study, Great Room, Recreation Room
Basement Finished, Full
Interior
Interior Features Ceiling Fan(s), Painted Cabinets, Pantry, Vaulted Ceiling, Walk-In Closet(s), Wet Bar
Heating Forced Air
Cooling Electric
Flooring Carpet, Laminate, Wood
Fireplaces Number 1
Fireplaces Type Gas, Great Room
Fireplace Y
Appliance Dishwasher, Disposal, Microwave, Built-In Electric Oven, Stainless Steel Appliance(s)
Laundry Bedroom Level
Exterior
Exterior Feature Storm Doors
Garage true
Garage Spaces 3.0
Amenities Available Pool
Roof Type Composition
Building
Lot Description Corner Lot
Entry Level 2 Stories
Sewer City/Public
Water Public
Structure Type Wood Siding
Schools
Elementary Schools Belmont
Middle Schools Mill Creek
High Schools Mill Valley
School District De Soto
Others
HOA Fee Include Curbside Recycle,Trash
Ownership Private
Acceptable Financing Cash, Conventional, FHA, VA Loan
Listing Terms Cash, Conventional, FHA, VA Loan
Read Less Info
Want to know what your home might be worth? Contact us for a FREE valuation!

Our team is ready to help you sell your home for the highest possible price ASAP







