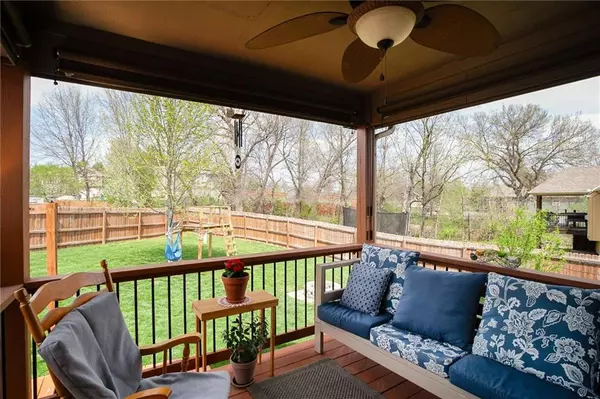$360,000
$360,000
For more information regarding the value of a property, please contact us for a free consultation.
4 Beds
3 Baths
1,969 SqFt
SOLD DATE : 06/04/2024
Key Details
Sold Price $360,000
Property Type Single Family Home
Sub Type Single Family Residence
Listing Status Sold
Purchase Type For Sale
Square Footage 1,969 sqft
Price per Sqft $182
Subdivision Clear Creek Ridge
MLS Listing ID 2481803
Sold Date 06/04/24
Style Traditional
Bedrooms 4
Full Baths 3
Originating Board hmls
Year Built 2015
Annual Tax Amount $3,286
Lot Size 10,019 Sqft
Acres 0.2300046
Property Description
Welcome to this charming home located in the highly desirable Kearney school district! This beautiful property has 4 spacious bedrooms and 3 bathrooms. As you step inside, you'll be greeted by an inviting open floor plan, perfect for entertaining guests or simply relaxing in your new home. The living spaces flow seamlessly into one another, creating a warm and inviting atmosphere. The main level great room and a lower level Rec' room provide ample space to gather or work.The way this home sits on the lot you will enjoy plenty of natural light throughout the day, creating a bright and cheerful ambiance. Enjoy the sunshine from the comfort of your own home! This property offers a peaceful retreat from the hustle and bustle of city life. Relax and unwind on the covered deck, where you can enjoy your morning coffee or host summer barbecues with friends. Enjoy the fire pit on cool evenings. Don't miss out on the opportunity to make this lovely house your new home. Schedule a showing today and experience all that this Kearney gem has to offer!
Location
State MO
County Clay
Rooms
Other Rooms Family Room, Main Floor BR, Main Floor Master
Basement Concrete, Daylight, Finished, Inside Entrance
Interior
Interior Features Ceiling Fan(s), Kitchen Island, Pantry, Walk-In Closet(s)
Heating Forced Air
Cooling Electric
Fireplaces Number 1
Fireplaces Type Gas, Living Room
Fireplace Y
Appliance Dishwasher, Disposal, Microwave, Refrigerator, Built-In Electric Oven
Laundry Laundry Closet, Main Level
Exterior
Garage true
Garage Spaces 2.0
Fence Privacy, Wood
Roof Type Composition
Building
Lot Description City Lot, Corner Lot
Entry Level Split Entry
Sewer City/Public
Water Public
Structure Type Stone & Frame
Schools
Elementary Schools Southview
Middle Schools Kearney
High Schools Kearney
School District Kearney
Others
HOA Fee Include No Amenities
Ownership Private
Acceptable Financing Cash, Conventional, FHA, VA Loan
Listing Terms Cash, Conventional, FHA, VA Loan
Read Less Info
Want to know what your home might be worth? Contact us for a FREE valuation!

Our team is ready to help you sell your home for the highest possible price ASAP







