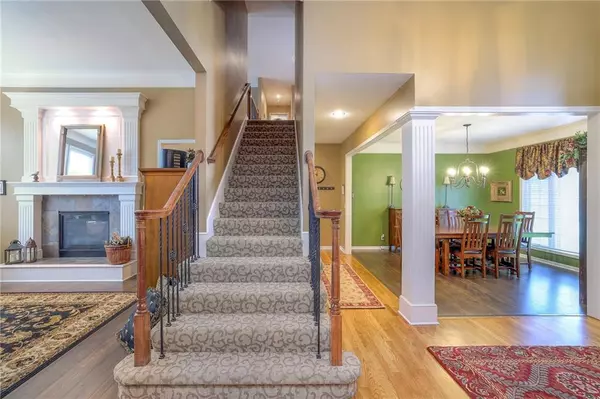$540,000
$540,000
For more information regarding the value of a property, please contact us for a free consultation.
4 Beds
5 Baths
3,837 SqFt
SOLD DATE : 06/07/2024
Key Details
Sold Price $540,000
Property Type Single Family Home
Sub Type Single Family Residence
Listing Status Sold
Purchase Type For Sale
Square Footage 3,837 sqft
Price per Sqft $140
Subdivision Forest Park Estates
MLS Listing ID 2482712
Sold Date 06/07/24
Style Traditional
Bedrooms 4
Full Baths 4
Half Baths 1
Originating Board hmls
Year Built 2006
Annual Tax Amount $5,324
Lot Size 0.270 Acres
Acres 0.26997244
Property Description
This meticulously maintained home is in great condition throughout and provides exceptional main-level living with gobs of space (both upstairs and down) for the rest of the family! The finished lower level has a wonderful vibe and has 2 wide-open areas for media/rec rooms, and there's a large bar, full bath and spacious office/potential bedroom as a bonus! Outside you'll find a perfectly private deck/covered deck and 2 patios for entertaining or relaxing, along with a spacious fenced yard for the pups. The roof is new, exterior paint is 2yrs old, and HVAC is only 4yrs years old, and landscaping & french drains are also recent. This is truly a wonderful property!
Location
State KS
County Johnson
Rooms
Other Rooms Balcony/Loft, Breakfast Room, Entry, Family Room, Great Room, Main Floor Master, Mud Room, Recreation Room
Basement Basement BR, Finished, Full
Interior
Interior Features Ceiling Fan(s), Kitchen Island, Pantry, Prt Window Cover, Stained Cabinets, Walk-In Closet(s)
Heating Forced Air
Cooling Electric
Flooring Carpet, Wood
Fireplaces Number 1
Fireplaces Type Gas Starter, Great Room, Hearth Room, See Through
Fireplace Y
Appliance Dishwasher, Disposal, Exhaust Hood, Microwave, Refrigerator, Built-In Electric Oven
Laundry Laundry Room, Main Level
Exterior
Exterior Feature Firepit, Storm Doors
Parking Features true
Garage Spaces 3.0
Fence Metal
Amenities Available Pickleball Court(s), Play Area, Pool, Tennis Court(s), Trail(s)
Roof Type Composition
Building
Lot Description City Lot, Sprinkler-In Ground, Treed
Entry Level 1.5 Stories
Sewer City/Public
Water Public
Structure Type Stucco & Frame,Wood Siding
Schools
Elementary Schools Christa Mcauliffe
Middle Schools Westridge
High Schools Sm West
School District Shawnee Mission
Others
HOA Fee Include Curbside Recycle,Trash
Ownership Private
Acceptable Financing Cash, Conventional, FHA, VA Loan
Listing Terms Cash, Conventional, FHA, VA Loan
Read Less Info
Want to know what your home might be worth? Contact us for a FREE valuation!

Our team is ready to help you sell your home for the highest possible price ASAP







