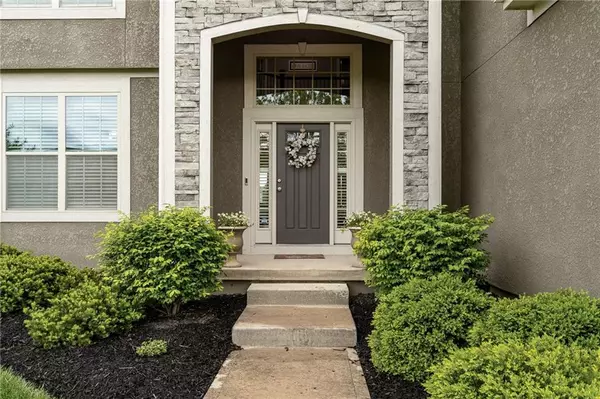$825,000
$825,000
For more information regarding the value of a property, please contact us for a free consultation.
6 Beds
5 Baths
4,400 SqFt
SOLD DATE : 06/07/2024
Key Details
Sold Price $825,000
Property Type Single Family Home
Sub Type Single Family Residence
Listing Status Sold
Purchase Type For Sale
Square Footage 4,400 sqft
Price per Sqft $187
Subdivision Greens Of Chapel Creek
MLS Listing ID 2485117
Sold Date 06/07/24
Style Traditional
Bedrooms 6
Full Baths 5
HOA Fees $70/ann
Originating Board hmls
Year Built 2016
Annual Tax Amount $7,287
Lot Size 0.377 Acres
Acres 0.3769284
Property Description
Stunning & Move In Ready Six Bedroom, 5 Full Bath Two Story Home with Finished Lower Level. Two Story Entry Way Features Stone Column & Detailed Ceiling. Dining/Bonus Room Off Entry. Great Room with Fireplace, Built Ins with Shelves and Wall of Windows. New Carpet on Main Level. Generously Sized Kitchen Island, Granite Counter Tops, Stainless Appliances, Breakfast Area and Walk in Pantry. First Floor Bedroom. Primary Suite has Corner Fireplace, Barn Door, His & Hers Closets, Dual Vanities, Walk In Shower & Free Standing Tub. Three Spacious Secondary Bedrooms on Second Level All with Bath Access and Walk In Closets. Bedroom Level Laundry Room. Recently Finished Lower Level has Kitchenette/Wet Bar, Recreation Room, Office, Conforming Bedroom and Full Bath. There is Plenty of Storage, Too. Lot Backs East, Huge Backyard with Golf Views. Covered Patio. Sprinkler System. Welcome Home.
Location
State KS
County Johnson
Rooms
Other Rooms Great Room, Main Floor BR, Office, Recreation Room
Basement Basement BR, Concrete, Egress Window(s), Finished
Interior
Interior Features Ceiling Fan(s), Kitchen Island, Painted Cabinets, Pantry, Vaulted Ceiling, Walk-In Closet(s), Wet Bar
Heating Forced Air, Zoned
Cooling Electric, Zoned
Flooring Carpet, Tile, Wood
Fireplaces Number 2
Fireplaces Type Great Room, Master Bedroom
Fireplace Y
Appliance Dishwasher, Disposal, Microwave, Gas Range, Stainless Steel Appliance(s)
Laundry Laundry Room, Upper Level
Exterior
Garage true
Garage Spaces 3.0
Amenities Available Golf Course, Play Area, Pool, Trail(s)
Roof Type Composition
Building
Entry Level 2 Stories
Sewer City/Public
Water Public
Structure Type Stucco & Frame
Schools
Elementary Schools Mize
Middle Schools Mill Creek
High Schools De Soto
School District De Soto
Others
HOA Fee Include Curbside Recycle,Trash
Ownership Private
Acceptable Financing Cash, Conventional, VA Loan
Listing Terms Cash, Conventional, VA Loan
Read Less Info
Want to know what your home might be worth? Contact us for a FREE valuation!

Our team is ready to help you sell your home for the highest possible price ASAP







