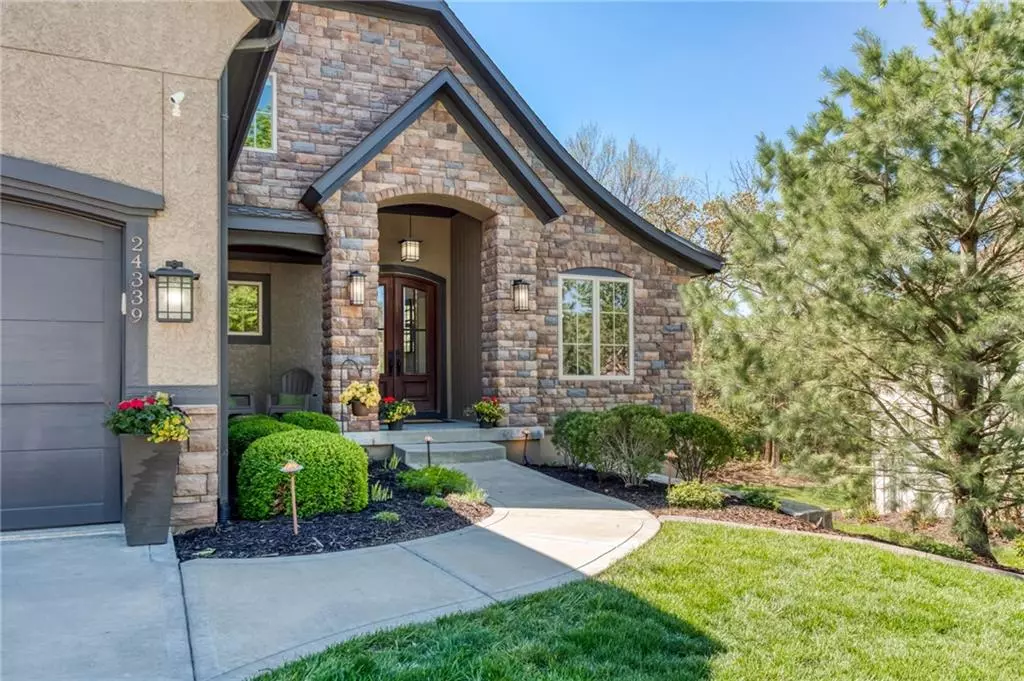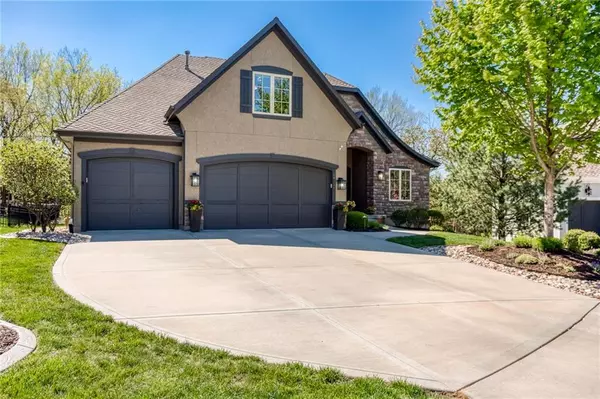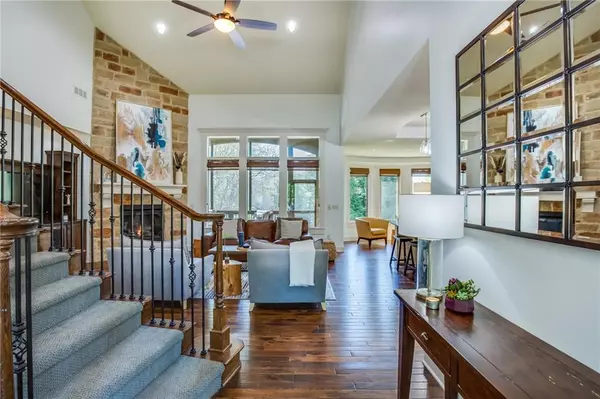$789,000
$789,000
For more information regarding the value of a property, please contact us for a free consultation.
5 Beds
5 Baths
5,009 SqFt
SOLD DATE : 06/11/2024
Key Details
Sold Price $789,000
Property Type Single Family Home
Sub Type Single Family Residence
Listing Status Sold
Purchase Type For Sale
Square Footage 5,009 sqft
Price per Sqft $157
Subdivision Cedar Creek- Southglen Woods
MLS Listing ID 2471427
Sold Date 06/11/24
Style Craftsman,Traditional
Bedrooms 5
Full Baths 4
Half Baths 1
HOA Fees $64
Originating Board hmls
Year Built 2012
Annual Tax Amount $9,271
Lot Size 0.273 Acres
Acres 0.2733471
Property Description
Welcome to your dream home in The Woods of Southglen in Cedar Creek! This meticulously maintained 1.5-story gem boasts 5 bedrooms, 4.5 baths, and over 5,000 square feet of finished living space, offering a blend of craftsmanship and comfort. Step inside to discover the inviting ambiance of the main floor, highlighted by new interior paint and exquisite detailing throughout. The heart of the home is the impressive 2-story great room, adorned with a striking stone fireplace, creating a cozy atmosphere for gatherings. Enjoy hosting in style with the formal dining room, hearth room, and a well-appointed kitchen featuring a walk-in pantry, perfect for culinary enthusiasts. Retreat to the main floor primary suite, complete with a spacious bathroom, providing a serene oasis for relaxation. Convenience meets functionality with a laundry and mudroom adjoining the primary suite, ensuring effortless day-to-day living. Venture upstairs to find a versatile loft area, ideal for work or play, along with 3 generously sized bedrooms, including an en suite and a jack-n-jill bathroom. The lower level offers endless possibilities for entertainment and leisure, boasting over 1,700 square feet of finished space. Immerse yourself in cinematic experiences in the theater room, unwind in the private 5th bedroom retreat with a full bathroom, or stay productive in the office space. Outside, embrace the beauty of nature in the landscaped backyard oasis, complete with a tranquil outdoor fire pit, stone patio, screened-in porch perfect for alfresco dining, and a garden area for green thumbs. The 3-car epoxy garage and custom garage storage add convenience and efficiency. With added bonuses like a tankless hot water heater, theater system, wine storage, and newer stainless steel appliances, this home truly offers the ultimate blend of luxury and functionality. Don't miss your chance to own this exceptional residence, where every detail has been thoughtfully curated for modern living.
Location
State KS
County Johnson
Rooms
Other Rooms Balcony/Loft, Enclosed Porch, Family Room, Great Room, Main Floor Master, Media Room, Office, Sitting Room
Basement Basement BR, Finished, Radon Mitigation System, Walk Out
Interior
Interior Features All Window Cover, Ceiling Fan(s), Custom Cabinets, Kitchen Island, Pantry, Smart Thermostat, Walk-In Closet(s), Wet Bar
Heating Forced Air
Cooling Electric
Flooring Carpet, Ceramic Floor, Wood
Fireplaces Number 3
Fireplaces Type Basement, Living Room, Master Bedroom
Equipment Back Flow Device, Fireplace Equip
Fireplace Y
Appliance Cooktop, Dishwasher, Disposal, Double Oven, Dryer, Exhaust Hood, Humidifier, Microwave, Refrigerator, Built-In Electric Oven, Stainless Steel Appliance(s), Washer, Water Softener
Laundry Main Level
Exterior
Exterior Feature Firepit
Parking Features true
Garage Spaces 3.0
Amenities Available Boat Dock, Clubhouse, Community Center, Exercise Room, Golf Course, Racquetball, Party Room, Pickleball Court(s), Play Area, Pool, Tennis Court(s), Trail(s)
Roof Type Composition
Building
Lot Description City Lot, Cul-De-Sac, Sprinkler-In Ground, Treed
Entry Level 1.5 Stories
Sewer City/Public, Grinder Pump
Water Public
Structure Type Stucco & Frame
Schools
Elementary Schools Cedar Creek
Middle Schools Mission Trail
High Schools Olathe West
School District Olathe
Others
Ownership Estate/Trust
Acceptable Financing Cash, Conventional, FHA, VA Loan
Listing Terms Cash, Conventional, FHA, VA Loan
Special Listing Condition Owner Agent
Read Less Info
Want to know what your home might be worth? Contact us for a FREE valuation!

Our team is ready to help you sell your home for the highest possible price ASAP







