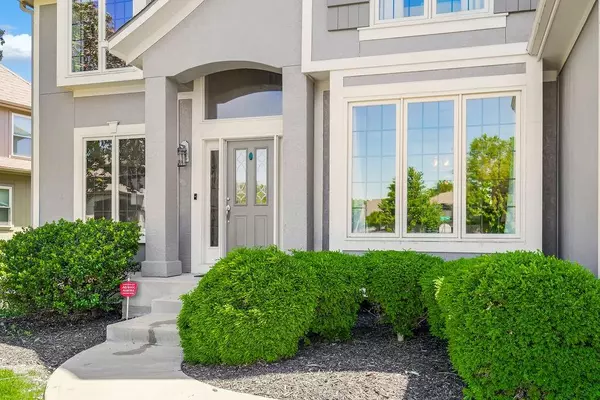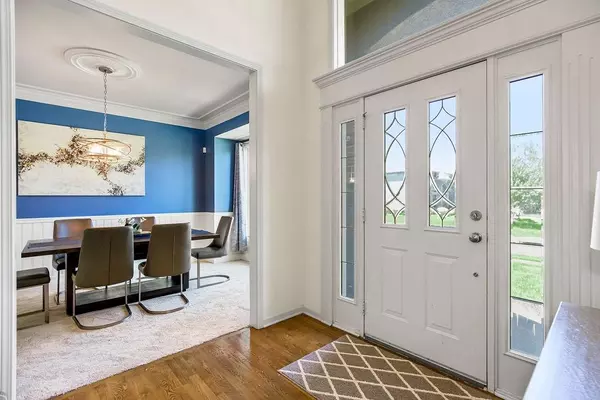$590,000
$590,000
For more information regarding the value of a property, please contact us for a free consultation.
4 Beds
5 Baths
4,154 SqFt
SOLD DATE : 06/11/2024
Key Details
Sold Price $590,000
Property Type Single Family Home
Sub Type Single Family Residence
Listing Status Sold
Purchase Type For Sale
Square Footage 4,154 sqft
Price per Sqft $142
Subdivision Grey Oaks Madison Ridge
MLS Listing ID 2487884
Sold Date 06/11/24
Bedrooms 4
Full Baths 4
Half Baths 1
HOA Fees $68/ann
Originating Board hmls
Year Built 2005
Annual Tax Amount $7,704
Lot Size 10,021 Sqft
Acres 0.2300505
Property Description
Welcome to this family residence nestled in the heart of Grey Oaks, where luxury and comfort intertwine seamlessly. Featuring four generously sized bedrooms, each with its own walk-in closet, along with four full bathrooms and one-half bath, this home ensures ample space and convenience for every family member. The four-car garage provides abundant parking and storage. The focal point of the home is its professional kitchen, which showcases top-of-the-line appliances, including a Sub-Zero Viking fridge, stainless steel Viking gas stove with a pot filler faucet with Viking hood vent, Miele double oven, Dacor microwave, tiled backsplash, walk-in pantry, spacious kitchen island with bar seating and soft close drawers, sleek countertops, and a coffee bar with ample storage. Whether you prefer casual dining in the eat-in kitchen or a more formal experience in the dining room, this home accommodates every occasion. Working from home is a breeze in the main floor office, complete with plenty of built-in storage. For relaxation and entertainment, head to the walkout basement's recreational room, featuring a large bar and Sub-Zero wine cooler and ice maker. Additional amenities include a central house vacuum system, tankless hot water heater, sprinkler system, four-year-old zoned HVAC system, bedroom-level laundry room, and a spacious deck overlooking the fenced yard.
Location
State KS
County Johnson
Rooms
Other Rooms Office, Recreation Room, Sitting Room
Basement Finished, Inside Entrance, Walk Out
Interior
Interior Features Ceiling Fan(s), Central Vacuum, Kitchen Island, Pantry, Walk-In Closet(s), Whirlpool Tub
Heating Natural Gas
Cooling Electric
Flooring Carpet, Tile, Wood
Fireplaces Number 1
Fireplaces Type Living Room
Fireplace Y
Appliance Cooktop, Dishwasher, Double Oven, Exhaust Hood, Microwave, Refrigerator, Stainless Steel Appliance(s), Water Purifier
Laundry Bedroom Level, In Hall
Exterior
Garage true
Garage Spaces 4.0
Fence Wood
Amenities Available Play Area, Pool
Roof Type Composition
Building
Lot Description City Lot
Entry Level 2 Stories
Water Public
Structure Type Stucco & Frame
Schools
Elementary Schools Prairie Ridge
Middle Schools Monticello Trails
High Schools Mill Valley
School District De Soto
Others
HOA Fee Include Curbside Recycle,Trash
Ownership Private
Acceptable Financing Cash, Conventional, FHA, VA Loan
Listing Terms Cash, Conventional, FHA, VA Loan
Read Less Info
Want to know what your home might be worth? Contact us for a FREE valuation!

Our team is ready to help you sell your home for the highest possible price ASAP







