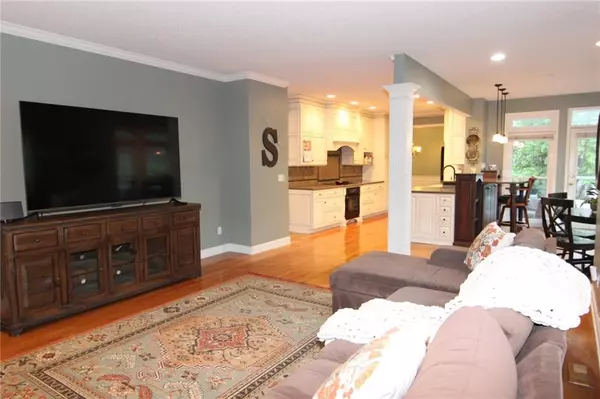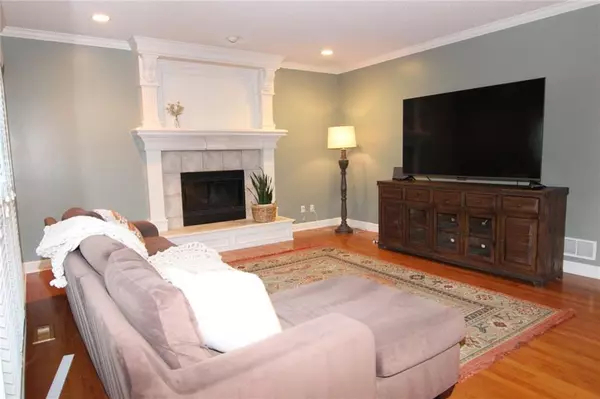$499,950
$499,950
For more information regarding the value of a property, please contact us for a free consultation.
4 Beds
5 Baths
3,858 SqFt
SOLD DATE : 06/12/2024
Key Details
Sold Price $499,950
Property Type Single Family Home
Sub Type Single Family Residence
Listing Status Sold
Purchase Type For Sale
Square Footage 3,858 sqft
Price per Sqft $129
Subdivision The Woods Of Hidden Valley
MLS Listing ID 2482223
Sold Date 06/12/24
Style Traditional
Bedrooms 4
Full Baths 3
Half Baths 2
HOA Fees $37/ann
Originating Board hmls
Year Built 1998
Annual Tax Amount $5,360
Lot Size 0.514 Acres
Acres 0.51407254
Property Description
Great location on this 4 bedroom 3 full bath plus 2 half bath home. Finished daylight basement with half bath, wet bar and loads of storage. Main floor has open layout between kitchen and great room. A wall of windows along back of home allows lots of natural light. Formal dining room plus formal living room which would make a great office as well. Half bath and laundry room off hallway entry on main floor. Huge master suite with bonus office/nursery/library. See pictures of master bath set up with back to back his/her sinks. Bedroom 2 has it's own full bath. Bedrooms 3 and 4 share a bathroom. New carpet on both staircases and in basement. Immediate possession possible. Home is directly between I-35 and I-435 off Johnson Drive. Easy access to shopping, restaurants and the new and improved downtown Shawnee District. Offers are presented as they come in. Your buyers will not have to wait all weekend for an answer. Listing agent is related to seller. Seller is willing to put the same new carpet that is in the basement in the dining room, living room, upstairs hallway and bedrooms with acceptable offer.
Location
State KS
County Johnson
Rooms
Other Rooms Fam Rm Gar Level, Formal Living Room, Great Room, Office, Recreation Room, Sitting Room
Basement Daylight, Finished, Full, Sump Pump
Interior
Interior Features Ceiling Fan(s), Pantry, Walk-In Closet(s), Wet Bar, Whirlpool Tub
Heating Forced Air
Cooling Electric
Flooring Carpet, Wood
Fireplaces Number 1
Fireplaces Type Great Room
Fireplace Y
Appliance Cooktop, Dishwasher, Disposal, Humidifier, Built-In Oven
Laundry In Bathroom, Main Level
Exterior
Exterior Feature Storm Doors
Garage true
Garage Spaces 3.0
Amenities Available Play Area
Roof Type Composition
Building
Lot Description City Lot, Cul-De-Sac
Entry Level 2 Stories
Sewer City/Public
Water Public
Structure Type Stucco,Wood Siding
Schools
Elementary Schools Ray Marsh
Middle Schools Trailridge
High Schools Sm Northwest
School District Shawnee Mission
Others
HOA Fee Include Curbside Recycle,Trash
Ownership Private
Acceptable Financing Cash, Conventional, FHA, VA Loan
Listing Terms Cash, Conventional, FHA, VA Loan
Read Less Info
Want to know what your home might be worth? Contact us for a FREE valuation!

Our team is ready to help you sell your home for the highest possible price ASAP







