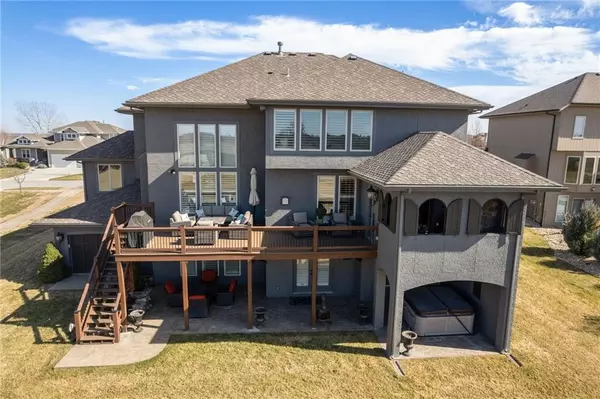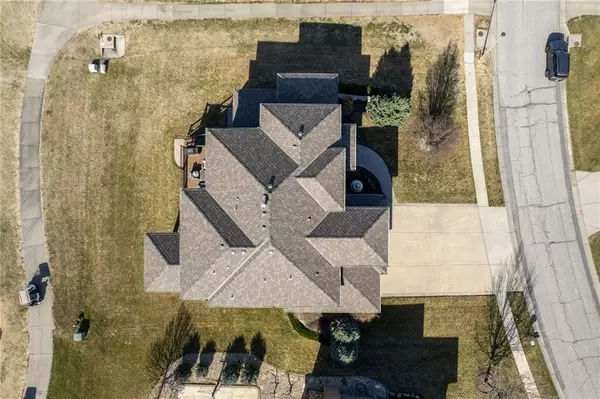$914,000
$914,000
For more information regarding the value of a property, please contact us for a free consultation.
5 Beds
5 Baths
4,903 SqFt
SOLD DATE : 06/03/2024
Key Details
Sold Price $914,000
Property Type Single Family Home
Sub Type Single Family Residence
Listing Status Sold
Purchase Type For Sale
Square Footage 4,903 sqft
Price per Sqft $186
Subdivision Greens Of Chapel Creek
MLS Listing ID 2474220
Sold Date 06/03/24
Style Traditional
Bedrooms 5
Full Baths 4
Half Baths 1
HOA Fees $70/ann
Originating Board hmls
Year Built 2008
Annual Tax Amount $9,453
Lot Size 0.331 Acres
Acres 0.33145088
Property Description
An ABSOLUTE MUST SEE. This magnificent two story sits on the tee box of hole #22 of Shawnee Country Club Golf Course in the desirable GREENS OF CHAPEL CREEK. Zoned to award winning DeSoto School District. All sides stucco with a grand front entry door. Plantation shutters throughout. Beautifully designed and recently remodeled kitchen and master bath, it boasts luxury vinyl plank flooring throughout. Nearly 5000 square feet of living space gives you plenty of main level space with an attached 4 season Lanai with fireplace and TV to enjoy year-round. 5 bed/4.5 baths with a bonus main floor office space. The kitchen is open with granite countertops and stainless appliances that stay with the home. 9 zone in-ground sprinkler system, 2 hot water heaters, 2 air conditioning/heating units (main and upper). Lower level finished in 2014, includes 1 bedroom, 1 bathroom, wet bar, living room, exercise room, game area, tile floor, built-ins and cabinets. Keg refrigerator with through counter taps, dishwasher, garbage disposal, wine fridge. Extensive stone design in bar and bath. 12 zone whole house audio system with video distribution matrix switch and outdoor under deck speakers. Extensive CAT5 cabling throughout home. 32 zone Elk M1 Gold Security/Automation System with motions, door contacts, glass break sensors, 3 speakers/sirens. 16 camera video surveillance system with indoor and outdoor cameras. House exterior painted in 2023. 3 car oversized garage and 4th garage in basement for golf cart/storage. So many updates and upgrades you don’t want to miss out!!
Location
State KS
County Johnson
Rooms
Other Rooms Den/Study, Enclosed Porch, Exercise Room, Great Room, Recreation Room
Basement Basement BR, Concrete, Finished, Walk Out
Interior
Interior Features All Window Cover, Ceiling Fan(s), Exercise Room, Kitchen Island, Pantry, Wet Bar
Heating Natural Gas, Zoned
Cooling Electric, Zoned
Flooring Carpet, Luxury Vinyl Plank, Tile
Fireplaces Number 3
Fireplaces Type Great Room, Hearth Room, Other
Fireplace Y
Appliance Cooktop, Dishwasher, Disposal, Microwave, Built-In Oven, Stainless Steel Appliance(s)
Laundry Laundry Room, Upper Level
Exterior
Garage true
Garage Spaces 3.0
Roof Type Composition
Building
Lot Description Adjoin Golf Course, Adjoin Golf Fairway, City Lot
Entry Level 2 Stories
Sewer City/Public
Water Public
Structure Type Stone Trim,Stucco
Schools
Elementary Schools Mize
Middle Schools Mill Creek
High Schools De Soto
School District De Soto
Others
HOA Fee Include Curbside Recycle,Management,Trash
Ownership Private
Acceptable Financing Cash, Conventional, FHA, VA Loan
Listing Terms Cash, Conventional, FHA, VA Loan
Read Less Info
Want to know what your home might be worth? Contact us for a FREE valuation!

Our team is ready to help you sell your home for the highest possible price ASAP







