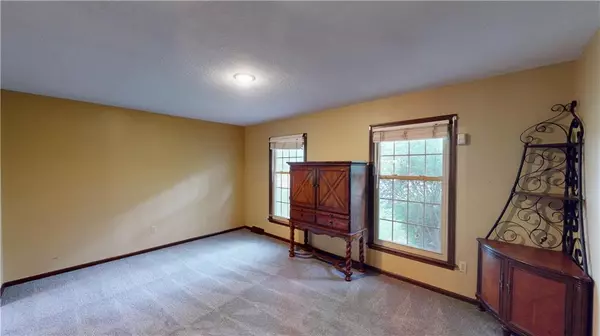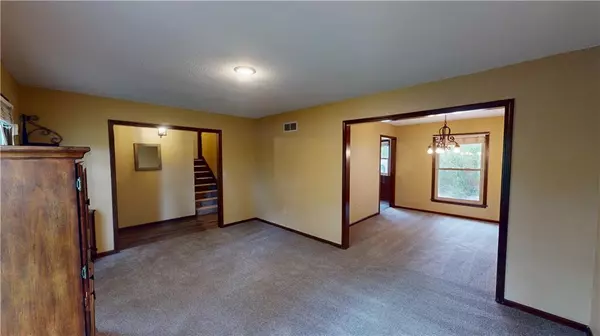$325,000
$325,000
For more information regarding the value of a property, please contact us for a free consultation.
4 Beds
3 Baths
1,611 SqFt
SOLD DATE : 06/14/2024
Key Details
Sold Price $325,000
Property Type Single Family Home
Sub Type Single Family Residence
Listing Status Sold
Purchase Type For Sale
Square Footage 1,611 sqft
Price per Sqft $201
Subdivision Homestead Estates
MLS Listing ID 2489028
Sold Date 06/14/24
Style Traditional
Bedrooms 4
Full Baths 2
Half Baths 1
Originating Board hmls
Year Built 1971
Annual Tax Amount $3,590
Lot Size 0.302 Acres
Acres 0.3023416
Lot Dimensions 125' x 90'
Property Description
Endless Summer Fun Awaits You!! This large 4-bedroom, 2.5-bath residence welcomes you with its formal living and dining rooms, perfect for hosting gatherings. The finished lower level includes a half bath, laundry room, & family room, featuring a charming brick fireplace. You can walk right outside to a spacious, privacy-fenced backyard complete with an inground swimming pool – your personal summer paradise!! The Master Bedroom includes 2 closets & en-suite bath w/ walk in shower. Two additional bedrooms on the second level, feature hardwood floors & share a full bath, while the expansive 4th bedroom on the upper level includes a massive walk-in closet, ideal for all your storage needs. Enjoy the convenience of low-maintenance brick & exterior siding, thermal windows, new carpeting, and modern vinyl flooring throughout the house. Nestled in a quiet cul-de-sac, this property ensures peace and privacy while also being close to all the amenities you need; shopping, schools, & parks!! Don't miss the opportunity to make this fantastic property yours and start living your best life by the pool today!
Location
State KS
County Johnson
Rooms
Other Rooms Family Room, Formal Living Room
Basement Concrete, Full
Interior
Interior Features Ceiling Fan(s), Prt Window Cover, Smart Thermostat, Walk-In Closet(s), Whirlpool Tub
Heating Forced Air
Cooling Electric
Flooring Carpet, Luxury Vinyl Plank, Wood
Fireplaces Number 1
Fireplaces Type Family Room, Masonry
Equipment Fireplace Screen
Fireplace Y
Appliance Dishwasher, Disposal, Exhaust Hood, Built-In Electric Oven, Trash Compactor
Laundry Laundry Room, Lower Level
Exterior
Exterior Feature Storm Doors
Garage true
Garage Spaces 2.0
Fence Privacy, Wood
Pool Inground
Roof Type Composition
Building
Lot Description City Limits, Cul-De-Sac, Level, Treed
Entry Level Side/Side Split
Sewer City/Public
Water Public
Structure Type Brick & Frame,Vinyl Siding
Schools
Elementary Schools Shawanoe
Middle Schools Trailridge
High Schools Sm Northwest
School District Shawnee Mission
Others
Ownership Private
Acceptable Financing Cash, Conventional, FHA, VA Loan
Listing Terms Cash, Conventional, FHA, VA Loan
Read Less Info
Want to know what your home might be worth? Contact us for a FREE valuation!

Our team is ready to help you sell your home for the highest possible price ASAP







