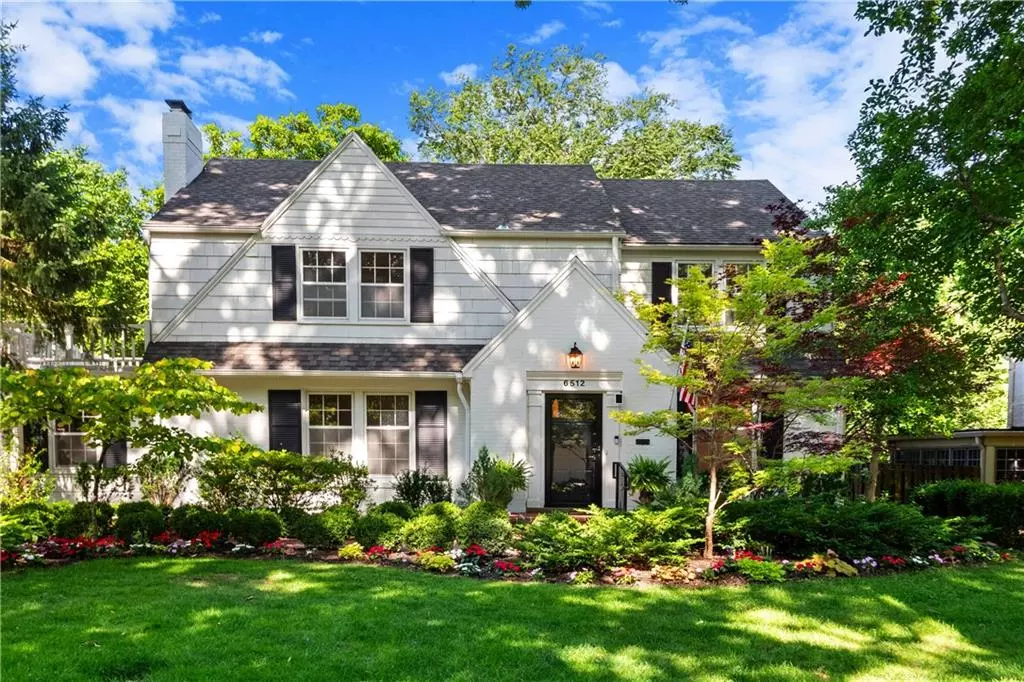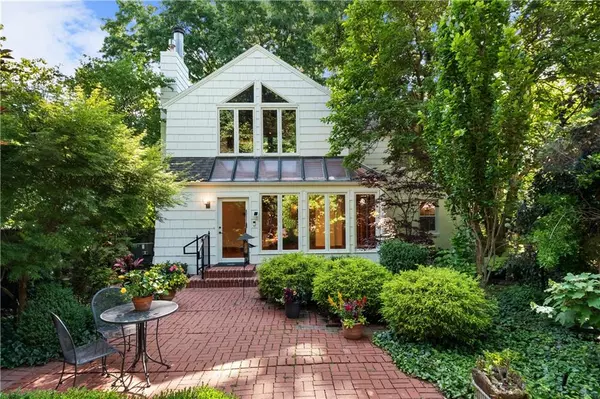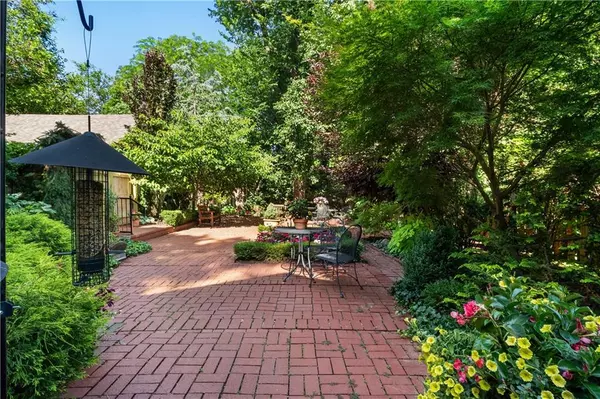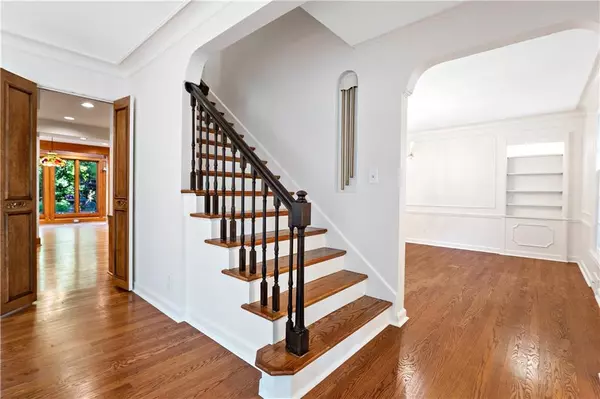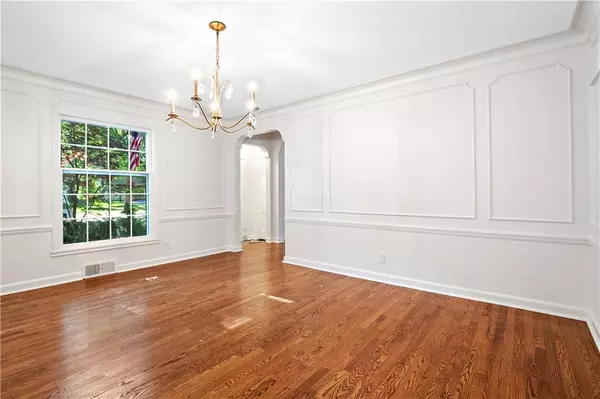$1,000,000
$1,000,000
For more information regarding the value of a property, please contact us for a free consultation.
4 Beds
3 Baths
3,293 SqFt
SOLD DATE : 06/18/2024
Key Details
Sold Price $1,000,000
Property Type Single Family Home
Sub Type Single Family Residence
Listing Status Sold
Purchase Type For Sale
Square Footage 3,293 sqft
Price per Sqft $303
Subdivision Sagamore Hills
MLS Listing ID 2489411
Sold Date 06/18/24
Style Colonial,Traditional
Bedrooms 4
Full Baths 3
HOA Fees $2/ann
Originating Board hmls
Year Built 1942
Annual Tax Amount $9,892
Lot Size 10,018 Sqft
Acres 0.23
Property Description
Don't miss this rare opportunity on coveted High Drive in Sagamore Hills! This 4 bedroom, 3 bathroom, two-story home has been loved and cared for by its current owner since January 1967. Built in 1942, this Classic Colonial beautifully maintains its tradition, character, and integrity with original details plus an addition designed by award-winning Kansas City Architect Stuart Hutchison. The idyllic curb appeal is perfectly at home on this charming tree-lined street. The first floor features formal living and dining rooms with original hardwoods and built-ins, private library/office, and a convenient bedroom with full bath. The classic kitchen opens to the gloriously light-filled hearth room, a stunning backdrop for entertaining accompanied by fabulous views of the private garden. The lower level is its own gem with a charmingly recreated English Pub. The second floor boasts the spacious Primary Suite with original hardwood floors and beautiful built-ins, two more bedrooms, another full bathroom, and large cedar closet. The luxurious Primary Bathroom features a vaulted ceiling, skylights, and large windows offering a bird's eye view of the garden. This jewel is move-in ready with refinished hardwoods, fresh paint inside and out, new roof (2023), new electrical panel (2022). An expanded, detached three-car garage is an added bonus.You won’t get another chance quite like this one!
Location
State KS
County Johnson
Rooms
Other Rooms Breakfast Room, Den/Study, Entry, Family Room, Formal Living Room, Main Floor BR, Office, Sun Room, Workshop
Basement Finished, Stone/Rock, Sump Pump
Interior
Interior Features Cedar Closet, Ceiling Fan(s), Skylight(s), Wet Bar
Heating Natural Gas, Zoned
Cooling Attic Fan, Electric
Flooring Slate/Marble, Parquet, Tile, Wood
Fireplaces Number 3
Fireplaces Type Electric, Family Room, Gas Starter, Hearth Room, Living Room, Wood Burning
Fireplace Y
Appliance Cooktop, Dishwasher, Disposal, Double Oven, Dryer, Exhaust Hood, Refrigerator, Stainless Steel Appliance(s), Washer
Laundry Laundry Room, Lower Level
Exterior
Parking Features true
Garage Spaces 3.0
Fence Privacy, Wood
Roof Type Composition
Building
Lot Description City Limits, Sprinkler-In Ground, Treed
Entry Level 2 Stories
Sewer City/Public
Water Public
Structure Type Brick & Frame,Shingle/Shake
Schools
Elementary Schools Belinder
Middle Schools Indian Hills
High Schools Sm East
School District Shawnee Mission
Others
HOA Fee Include Curbside Recycle,Trash
Ownership Estate/Trust
Acceptable Financing Cash, Conventional
Listing Terms Cash, Conventional
Read Less Info
Want to know what your home might be worth? Contact us for a FREE valuation!

Our team is ready to help you sell your home for the highest possible price ASAP


