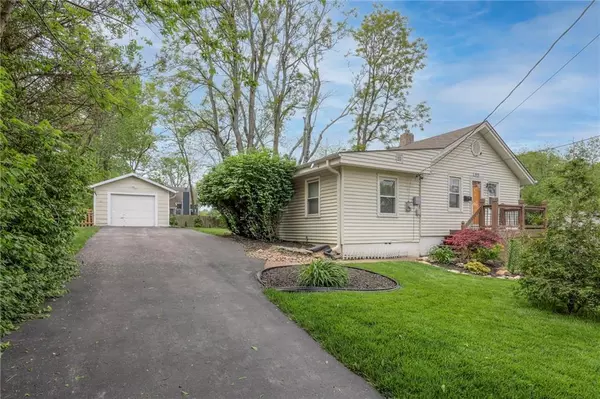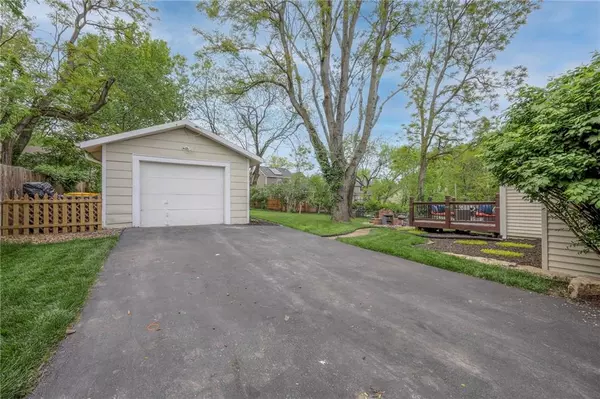$280,000
$280,000
For more information regarding the value of a property, please contact us for a free consultation.
2 Beds
1 Bath
1,024 SqFt
SOLD DATE : 06/18/2024
Key Details
Sold Price $280,000
Property Type Single Family Home
Sub Type Single Family Residence
Listing Status Sold
Purchase Type For Sale
Square Footage 1,024 sqft
Price per Sqft $273
MLS Listing ID 2485830
Sold Date 06/18/24
Style Traditional
Bedrooms 2
Full Baths 1
Originating Board hmls
Annual Tax Amount $3,556
Lot Size 0.386 Acres
Acres 0.38560605
Property Description
ONE OF A KIND nestled in the well established & highly sought after heart of Mission. Updated OPEN FLOORPLAN STORYBOOK BEAUTY with beautifully designed entertaining & living spaces that offers a picturesque setting like no other.
As you enter, you will immediately notice the natural light streaming in highlighting the highly popular beautiful new plank flooring and designer interior colors that sets the stage for modern comfort and timeless appeal.
Living room offering ample space for sectional seating for gathering of family/friends that seamlessly flows into MAGAZINE READY KITCHEN, complete with stunning cabinetry, gas range, granite countertops, designer backsplash and hardware. Pull up bar stools for casual dining at the breakfast peninsula PLUS separate dining area.
Step outside and discover your own PRIVATE oasis. Picture-perfect landscaping frames the HARD TO FIND AND UNIQUELY SPACIOUS park-like backyard. Whether you're hosting a summer barbecue on the deck, roasting marshmallows around the firepit, or simply enjoying a quiet morning coffee on the paver patio, this outdoor haven is sure to delight.
Master bedroom spacious enough for king-size bed with spacious updated bath*AVAILABILITY TO MOVE LAUNDRY to main floor*newer windows/DRIVEWAY/HVAC & more*Plenty of unfinished storage space in the basement ensuring that you will never run out room. Detached garage is spacious enough for your car, bikes, and tools, making it a convenient and practical feature of this fantastic home. With its rare combination of charm, elegance, and outdoor splendor, this Mission home is truly one-of-a-kind. Don't miss your chance to make it yours and experience the beauty of Mission living at its finest.
Location
State KS
County Johnson
Rooms
Other Rooms Main Floor BR, Main Floor Master
Basement Other
Interior
Interior Features Ceiling Fan(s), Pantry
Heating Forced Air
Cooling Electric
Flooring Carpet, Luxury Vinyl Plank, Tile
Fireplace N
Appliance Dishwasher, Disposal, Built-In Oven, Gas Range
Laundry In Basement, Main Level
Exterior
Exterior Feature Firepit, Storm Doors
Parking Features true
Garage Spaces 1.0
Fence Metal, Wood
Roof Type Composition
Building
Lot Description City Lot, Estate Lot, Treed
Entry Level Ranch
Sewer Septic Tank
Water City/Public - Verify
Structure Type Vinyl Siding
Schools
Elementary Schools Rushton
Middle Schools Hocker Grove
High Schools Sm North
School District Shawnee Mission
Others
Ownership Private
Acceptable Financing Cash, Conventional, FHA
Listing Terms Cash, Conventional, FHA
Read Less Info
Want to know what your home might be worth? Contact us for a FREE valuation!

Our team is ready to help you sell your home for the highest possible price ASAP







