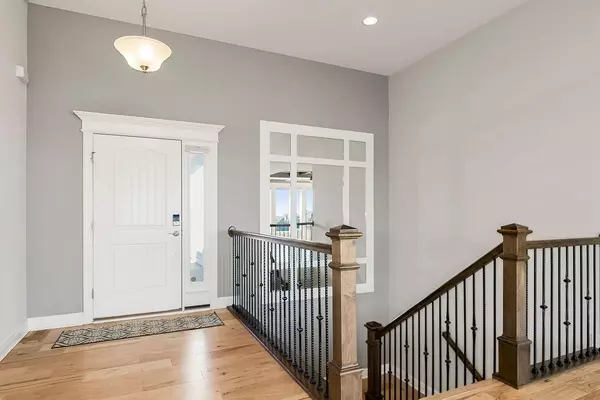$715,000
$715,000
For more information regarding the value of a property, please contact us for a free consultation.
4 Beds
4 Baths
2,623 SqFt
SOLD DATE : 06/18/2024
Key Details
Sold Price $715,000
Property Type Single Family Home
Sub Type Single Family Residence
Listing Status Sold
Purchase Type For Sale
Square Footage 2,623 sqft
Price per Sqft $272
Subdivision Greens Of Chapel Creek
MLS Listing ID 2478049
Sold Date 06/18/24
Style Traditional
Bedrooms 4
Full Baths 3
Half Baths 1
Originating Board hmls
Year Built 2020
Annual Tax Amount $8,672
Lot Size 10,460 Sqft
Acres 0.24012856
Property Description
Discover the unparalleled beauty of this "Kalista" reverse 1.5-story home nestled along the Shawnee Golf Course. Prepare to be captivated by the floor-to-ceiling windows offering breathtaking views of the lush greenery. With remote-controlled window coverings, you can effortlessly adjust the ambiance to your liking.Step into the chef's dream kitchen featuring top-of-the-line appliances including a Dacor gas 6-burner with griddle and gas oven, a second wall oven and microwave, Subzero refrigerator, and a convenient 2-drawer dishwasher. The kitchen also boasts an extra-large walk-in pantry, ample cabinet space, and elegant Cortez countertops. The main floor primary suite offers panoramic views of the golf course, complete with remote-controlled blinds for added convenience. Indulge in the luxurious walk-in zero-entry shower with double head shower, ADA compliance, and extra-wide shower door. The suite also includes a double vanity and spacious walk-in closet. Additionally, the main floor features a second bedroom with a full bath, laundry room, and an expansive covered deck perfect for outdoor entertaining.
The lower level exudes warmth and brightness with its walk-out design and offers more spectacular views of the golf course. Entertain with ease at the wet bar equipped with a refrigerator. Two additional bedrooms share a full bath with a double vanity. Plus, there's a convenient half bath and a versatile space ideal for a craft room or secret office. But that's not all – don't miss the unfinished storage area, fully concrete and offering endless possibilities. Whether you envision it as a safe room or the ultimate workshop complete with a garage door for your golf cart, this space is ready to be customized to your needs. Additional features include low E windows and upgraded engineered hardwoods in the kitchen and great room. Don't miss out on the opportunity to call this stunning property home!
Location
State KS
County Johnson
Rooms
Other Rooms Fam Rm Main Level, Main Floor BR, Main Floor Master
Basement Concrete, Finished, Sump Pump, Walk Out
Interior
Interior Features Ceiling Fan(s), Custom Cabinets, Kitchen Island, Pantry, Smart Thermostat, Walk-In Closet(s), Wet Bar
Heating Electric
Cooling Electric
Flooring Luxury Vinyl Plank, Wood
Fireplaces Number 1
Fireplaces Type Great Room
Fireplace Y
Appliance Dishwasher, Disposal, Double Oven, Exhaust Hood, Microwave, Gas Range, Stainless Steel Appliance(s)
Laundry Main Level
Exterior
Garage true
Garage Spaces 3.0
Amenities Available Pool
Roof Type Composition
Building
Lot Description Adjoin Golf Course, Sprinkler-In Ground
Entry Level Reverse 1.5 Story
Sewer City/Public
Water Public
Structure Type Frame,Stone & Frame
Schools
Elementary Schools Belmont
Middle Schools Mill Creek
High Schools De Soto
School District De Soto
Others
HOA Fee Include Curbside Recycle,Trash
Ownership Private
Acceptable Financing Cash, Conventional
Listing Terms Cash, Conventional
Read Less Info
Want to know what your home might be worth? Contact us for a FREE valuation!

Our team is ready to help you sell your home for the highest possible price ASAP







