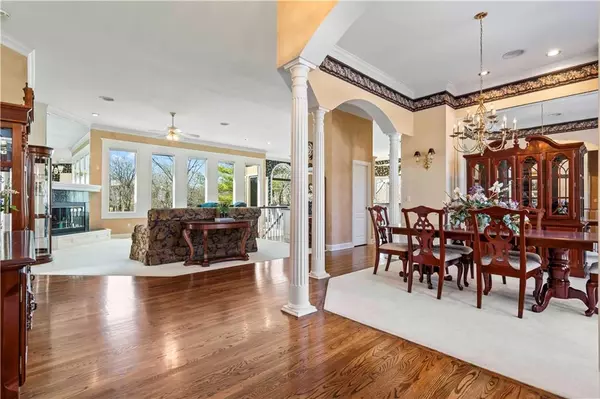$775,000
$775,000
For more information regarding the value of a property, please contact us for a free consultation.
4 Beds
4 Baths
3,924 SqFt
SOLD DATE : 06/17/2024
Key Details
Sold Price $775,000
Property Type Single Family Home
Sub Type Single Family Residence
Listing Status Sold
Purchase Type For Sale
Square Footage 3,924 sqft
Price per Sqft $197
Subdivision Leawood Mission Valley
MLS Listing ID 2478430
Sold Date 06/17/24
Style Traditional
Bedrooms 4
Full Baths 3
Half Baths 1
HOA Fees $29/ann
Originating Board hmls
Year Built 1995
Annual Tax Amount $6,900
Lot Size 0.364 Acres
Acres 0.36416438
Property Description
Magnificent View! Welcome to your dream home, located on the 10th fairway at Iron Horse Golf Course. Imagine waking up to breathtaking views of the manicured greens and lush fairways every morning from the comfort of your own home. Inside greets you with a bright & spacious living area. The open-concept kitchen features granite counters, island, pantry, and a deck for grilling or morning coffee overlooking the serene setting of the golf course. The back deck is perfect for outdoor entertaining. Main floor features laundry room off the kitchen, hearth room, formal dining room, formal living room, and Primary Suite with enormous walk-in closet. Garage entrance to lower level, in addition to main entrance. Home theatre room boasts 75" built in screen with surround sound. Full kitchen on lower level, great storage. Location Location Location! Close to shopping restaurants and entertainment. Blue Valley Schools!
Location
State KS
County Johnson
Rooms
Other Rooms Den/Study, Exercise Room, Family Room, Formal Living Room, Main Floor Master
Basement Finished, Garage Entrance, Inside Entrance, Walk Out
Interior
Interior Features Cedar Closet, Ceiling Fan(s), Exercise Room, Expandable Attic, Kitchen Island, Pantry, Walk-In Closet(s), Wet Bar
Heating Natural Gas, Zoned
Cooling Electric, Zoned
Flooring Carpet, Tile, Wood
Fireplaces Number 2
Fireplaces Type Gas, Hearth Room, Living Room
Fireplace Y
Appliance Dishwasher, Disposal, Double Oven, Microwave, Built-In Electric Oven
Laundry Dryer Hookup-Ele, Main Level
Exterior
Parking Features true
Garage Spaces 3.0
Fence Metal
Roof Type Shake
Building
Lot Description Adjoin Golf Fairway, City Lot
Entry Level Reverse 1.5 Story
Sewer City/Public
Water Public
Structure Type Board/Batten,Stone & Frame
Schools
Elementary Schools Prairie Star
Middle Schools Prairie Star
High Schools Blue Valley
School District Blue Valley
Others
HOA Fee Include Trash
Ownership Private
Acceptable Financing Cash, Conventional, FHA, VA Loan
Listing Terms Cash, Conventional, FHA, VA Loan
Read Less Info
Want to know what your home might be worth? Contact us for a FREE valuation!

Our team is ready to help you sell your home for the highest possible price ASAP







