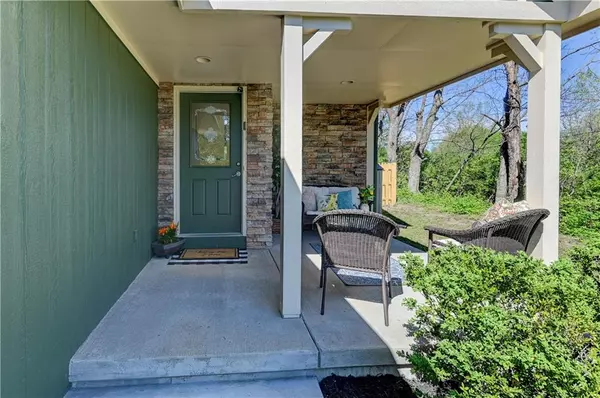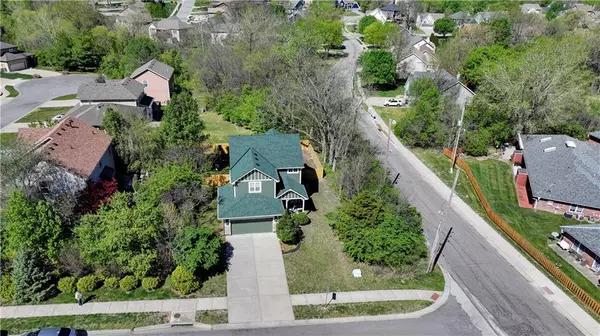$330,000
$330,000
For more information regarding the value of a property, please contact us for a free consultation.
4 Beds
4 Baths
2,426 SqFt
SOLD DATE : 06/24/2024
Key Details
Sold Price $330,000
Property Type Single Family Home
Sub Type Single Family Residence
Listing Status Sold
Purchase Type For Sale
Square Footage 2,426 sqft
Price per Sqft $136
Subdivision Woods On Muncie
MLS Listing ID 2481522
Sold Date 06/24/24
Style Traditional
Bedrooms 4
Full Baths 2
Half Baths 2
Originating Board hmls
Year Built 2006
Annual Tax Amount $3,624
Lot Size 7,488 Sqft
Acres 0.17190082
Lot Dimensions 72 x 104
Property Description
Look No Further!! This meticulously well-maintained 4-bedroom, 2 full bath, 2 half bath, 2 car garage property offers everything you've been searching for and more. Located in a desirable neighborhood, this home boasts numerous upgrades and additions, making it truly one-of-a-kind. As you step inside, you'll immediately notice the attention to detail throughout. The layout includes a newly added basement bedroom, transforming this home into a four-bedroom haven. Perfect for growing families or those who love to host guests. The laundry room is conveniently located on the second floor. The basement has been finished to offer even more living space. Whether you desire a small family room, cozy home office, or gym, this basement delivers. The addition of a downstairs half bath adds both ease and functionality to the lower level. Enjoy the peace of mind that comes with a brand-new roof, ensuring years of worry-free living. Step outside onto the new deck, where you can host summer barbecues or simply unwind after a long day. The new privacy fence creates a serene oasis for outdoor enjoyment. Fresh interior and exterior paint give the home a modern and inviting feel, ready for you to move right in. All stainless-steel appliances, including the refrigerator, are included with the home, making the transition seamless and convenient. Looking to settle in soon? This home is seeking a contract with an end of June 2024 Closing, allowing you to start making memories in your new space without delay. No expense was spared for this property, which is evident in the Upgrades & Additions List in the Supplements. But that's not all – the swing set stays with the home, providing endless fun for the little ones in your life. Don't miss your chance to make this stunning property yours. Please remove your shoes or wear booties as the carpets have been cleaned and some new carpets have been added. Schedule a showing today and prepare to fall in love with your new home sweet home!
Location
State KS
County Leavenworth
Rooms
Other Rooms Entry, Family Room, Formal Living Room
Basement Basement BR, Finished, Full, Inside Entrance
Interior
Interior Features Ceiling Fan(s), Pantry, Smart Thermostat, Stained Cabinets, Walk-In Closet(s)
Heating Forced Air
Cooling Electric
Flooring Carpet, Luxury Vinyl Plank, Wood
Fireplaces Number 1
Fireplaces Type Gas, Living Room
Fireplace Y
Appliance Dishwasher, Disposal, Dryer, Exhaust Hood, Microwave, Refrigerator, Built-In Electric Oven, Washer
Laundry Bedroom Level, Laundry Room
Exterior
Garage true
Garage Spaces 2.0
Fence Privacy, Wood
Roof Type Composition
Building
Lot Description City Lot, Corner Lot, Level
Entry Level 2 Stories
Sewer City/Public
Water Public
Structure Type Frame
Schools
Elementary Schools Henry Leavenworth
Middle Schools Richard Warren
High Schools Leavenworth
School District Leavenworth
Others
Ownership Private
Acceptable Financing Cash, Conventional, FHA, VA Loan
Listing Terms Cash, Conventional, FHA, VA Loan
Special Listing Condition Standard
Read Less Info
Want to know what your home might be worth? Contact us for a FREE valuation!

Our team is ready to help you sell your home for the highest possible price ASAP







